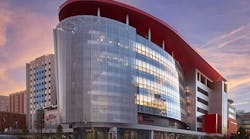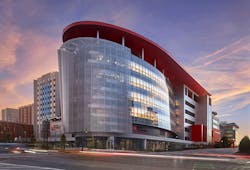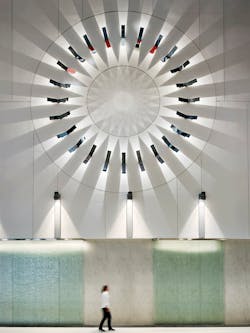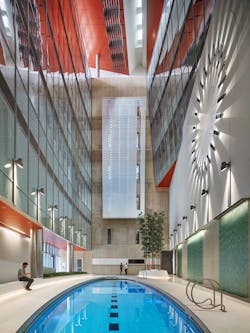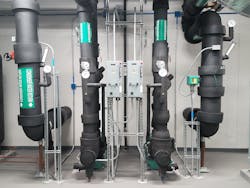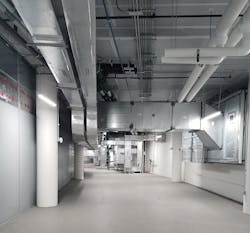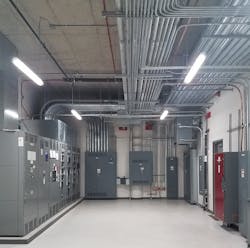The Unisphere: Urban Test Case for Commercial Net Zero Buildings
For United Therapeutics Corp., its elliptical, net-zero Unisphere facility in downtown Silver Spring, MD, is a reflection of the biotechnology firm’s values of innovation, quality and having a positive impact on its patients, the environment and society. The sustainable mission of the company comes from its visionary founder, Martine Rothblatt, creator of SiriusXM satellite radio and CEO of satellite tracking/locating pioneer GeoStar Corp.
Rothblatt created United Therapeutics as a way to find a viable treatment for her daughter, who was diagnosed with pulmonary arterial hypertension. It is classified as an orphan disease by the U.S. Food and Drug Administration — less than 200,000 people in the United States suffer from the disease.
The company now has five FDA-approved therapies; however, the only “cure” to the disease is a lung transplant. United Therapeutics is currently working on how to manufacture an unlimited supply of transplantable lungs using cutting-edge technology.
“The way we think about our real estate and facilities is we want them to be a manifestation of our values,” says Thomas Kaufman, associate director for corporate real estate at United Therapeutics. “Our CEO has said to us that if the mission of the company is to save lives, we need to make sure we’re achieving it with as minimal an impact on the environment as possible. So she gave us this mandate at the beginning of the project, to achieve site zero energy status.”
He adds that the biotech industry is a competitive marketplace for talent, so United Therapeutics uses its facilities as “strategic assets” in recruiting and retaining the “best and brightest.” To date, the Unisphere is the largest site-powered commercial net-zero building in the United States at 210,000 sq. ft., which includes the parking garage at 75,000 sq. ft.
Energy Modeling
The site of the six-story, LEED Platinum building posed a significant challenge to EwingCole, an integrated architecture/engineering firm headquartered in Philadelphia that designed the Unisphere.
“All the renewable energy had to be located on the site, physically connected to the building and tied into the building’s electrical distribution system,” explains Jason Fierko, PE, principal and director of energy management at EwingCole. “It’s especially challenging when you’re in a dense urban environment. Our site was surrounded on four sides by buildings that were built to the vertical zoning limit, which creates shadowing. We needed to get the energy footprint of the building as low as possible.”
Kaufman notes: “Net zero had been done before but never really at this scale and in this part of the country. You’ll see a lot of net-zero buildings on the West Coast where you’ve got a temperate climate. In the mid-Atlantic, we don’t have that luxury. We’ve got intensely hot and humid summers and relatively cold winters. So that coupled with just the scale of the facility made it a challenging engineering solution to figure out how to get to net zero.”
Before putting pencil to paper, Fierko and his team began with an energy model. “We looked at generic modules we knew would be in the building — an office module, a corridor, a conference room, a storage room,” he notes. “We modeled different variations of what those things could be, looking at the wall-to-window ratio, the type of glazing, the HVAC system, the lighting levels, the type of equipment. We optimized those modules, then built them into a larger building and created overall energy targets based on that.”
What was unusual, he adds, is the energy model became a tool for decision-making on all fronts — materials for the exterior, insulation, HVAC equipment, lighting, even office equipment such as computers and monitors. What effect would these items have on the building’s energy use?
“We tried to figure out every possible nook and cranny in which we could locate solar,” Kaufman recalls. “So we’ve got a large solar tray on the roof of the building and we integrated a solar tray with a curtain wall on the southeastern façade of the building, which is unique and challenging from an engineering and constructability perspective. But where the design team got innovative was making the building as efficient as possible.”
Because the team was limited on how many solar photovoltaic panels it could use (3,000 across the building generating 1,175 megawatt-hours of energy), Fierko notes that the EwingCole team designed a close-coupled, hybrid geo-exchange system with 52 wells drilled to a 500-ft. depth and supplemented with a 75-ton closed-circuit evaporative cooler by Baltimore Air Coil. The condenser water feeds five water-to-water heat pumps generating chilled and heated water for the building.
One heat pump is a Multistack MS with VME module (135 tons) that allows modules to switch between heating and cooling. A simultaneous module uses rejected heat from the cooling process to generate hot water. A dedicated Multistack MS heat pump serves the active chilled beam loop, which consists of about 200 SEMCO IQHC active chilled beams — the primary HVAC system in the building, Fierko says. Ventilation air is conditioned in SEMCO PVS energy recovery units to provide dehumidification control. All aspects of the building operation are integrated through the Schneider Electric EcoStruxure platform.
Other HVAC equipment installed in the building includes Taco pumps, water-source heat pumps from Daikin, a Johnson Controls/York air-handling unit, fans and ventilators from Twin City, flow meters from Onicon, and Price grilles, registers, diffusers and air volume control boxes.
The building’s central atrium has an indoor pool that is passively tempered through a quarter-mile-long concrete labyrinth beneath the building, Fierko says.
“The labyrinth is buried about 12 ft. below grade and we essentially use the thermal mass of the earth and the thermal mass of the concrete within the labyrinth to temper air so we can get some passive heating in the winter and some passive cooling in the summer,” he explains.
Final design documents were delivered in 2015 and the building opened in September 2018.
Geo-Exchange Conundrum
The tricky part turned out to be the geo-exchange system. In an urban environment, the most logical location for the geo wells is under the building. But an outdated state regulation treated them as potable water wells and required that they be located outside the footprint of the building.
Fierko and his team redesigned the system as 26 wells at a depth of 1,000 ft. and positioned them outside the Unisphere’s footprint. “Unfortunately, we had to take a hit on the energy efficiency of the system,” he notes.
The compromise was unacceptable to Rothblatt, Kaufman says; she was adamant that if the original design could not be implemented, she would scrap the entire project.
“We were all stunned,” he recalls. “She explained that part of the reason why we’re developing this building is to inspire others to push beyond the loop of sustainability. And if you can’t locate geo-exchange wells within the footprint of a building, then no future developer or owner will ever be able to achieve a net-zero building in an urban environment because it is essential on the efficiency side.”
So the group engaged a lobbyist to help them navigate Maryland’s political waters and eventually changed the regulations. “We understand that other buildings have since taken advantage of it,” Fierko says. “It shows you the leadership of the client — United Therapeutics was looking out for future projects, not just its particular project.”
Kaufman adds: “I think that’s a takeaway for others who want to push the envelope and want to go net zero — it has to be a strong mandate from the beginning of the project. It’s not something you can figure out midway through, especially if you’re in an urban environment with limited ability to generate solar and you have aggressive efficiency targets.”
Critical Controls
In any sizeable commercial building looking to increase energy efficiency, a building automation system is an important consideration. With the Unisphere, BAS was critical to achieving net zero — it controls and monitors more than 11,000 devices.
“The approach we took to procure the construction team centered around controls,” Kaufman explains. “When we put out an RFP for a general contractor, we mandated that within 150 days, it would deliver a building systems mockup; taking a sample of every component that would be connected to the BAS and showing us it could be physically controlled and virtually modeled. It changed the way the GC built its team as the controls contractor was the first (one) brought on board.”
Baltimore-based Whiting-Turner served as GC, and Schneider Electric handled the controls.
With a typical construction schedule, the controls contractor is brought in at the end, Fierko notes; sometimes the controls are programmed after the building is occupied. But the Unisphere is not the typical commercial building, so bringing the controls contractor onboard early in the process allowed the entire system to function properly to achieve the net-zero goal.
“It’s not a traditional building automation system where it’s controlling an air-handling unit with a VAV box — it’s actually integrated across multiple platforms in the building,” he explains. “We integrated HVAC, lighting, power metering, the electrochromic glazing system [of the windows], the public feedback system and photovoltaic monitoring. Because of that integration, while the lighting occupancy sensor can turn off the lights, it can also set back the temperature and reduce the ventilation in the building.”
Kaufman adds: “It allowed the whole building automation process to be executed in a well-thought-out, strategic way in which the whole team was meeting on a bi-weekly basis. It’s one of the big lessons we learned and what will probably be a best practice for us when it comes to smart buildings going forward.”
Sustainability vs. Comfort
Anyone who’s worked in an office building with a traditional HVAC system knows how frustrating it can be — you may be too hot in the winter or too cold summer. “There is this misconception that if you’re going to work or live in a net-zero building, you’re going to have to make certain sacrifices, and the building is going to be hot or cold or underlit,” Fierko says. “I believe through good design and innovative technology, you can do a low-energy building that is quite pleasant to be in.”
The Unisphere’s control system includes options for its occupants to override the automated system to make their surroundings more comfortable.
“We did discuss very early on about what the thermal comfort expectations would be in the building and we explained to the executive team at United Therapeutics about ASHRAE 55 as the thermal comfort standard and what that means,” he adds. “You may think about it in terms of temperature and a number on a thermostat on the wall, but there’s a lot more to it than that.”
Fierko’s team understood the Unisphere would have a slightly broader swing in generally acceptable temperature and humidity, so they provided occupants with a higher level of control. Each office has individual control over its temperature, although it is limited by the building automation system. Overhead ceiling fans (Big Ass Fan’s Haiku model) in the offices allow people to control the speed if they want to increase or decrease air movement.
Employees have control over lighting both at task and the overhead level, as well as glare coming in from the outside, through a single device in their offices. “The building’s windows use a dynamic tinting system, by Sage, which allows people to adjust the tint on the window if they want to let more or less daylight through,” Fierko explains. Also, at certain times of the year when outdoor air conditions permit, occupants have control over their ventilation — they can open and close windows in the natural ventilation mode.
All For One, One For All
“United Therapeutics wants to create buildings where people feel as if they’re in a special place,” Kaufman says. “Whatever our employees need from a facility perspective to be happy and productive, they get it. With the Unisphere, it was less about how can this building facilitate their mission; we want them to think about how their behavior impacts the mission of this building.”
Instead of pitting employees against each other through sustainability “contests,” the biotech firm decided to educate people about how the building works and how it’s performing. Brooklyn, NY-based Hush Studios designed several interactive installations using real-time energy data from the building automation system, a “high-level overview” of the building without being a distraction from work.
A video demonstrating the creative ways Hush provides this information to occupants can be viewed at www.vimeo.com/292412250.
“It was a balance between the energy goals of the building, the need to have specific behavior of the building itself, but also create an environment that works for people, where they are happy and comfortable and able to do their work,” Kaufman explains. “The ability to have that level of control into a single device was challenging from a technical perspective, but it was important to us because we didn’t want to create this beautiful, sustainable building nobody wanted to be in.”









