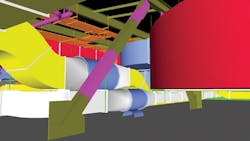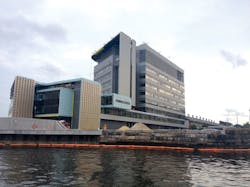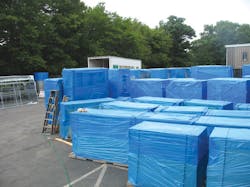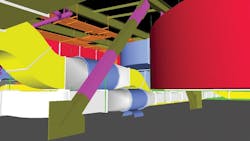Software Aids Detailing, Fabrication of Hospital’s Mechanical Systems
On April 27, 2013, Spaulding Rehabilitation Hospital transferred operations from Boston to a new 262,000-sq-ft, 132-bed facility in nearby Charlestown, Mass. The eight-story building includes space for physician administration, outpatient services, and radiology, as well as a pain-management/medical clinic, a conference center, a medical library, a family resource center, and an aquatic-therapy center.
As is typical of medical-building projects, the mechanical work was complex.
“There is more piping, more plumbing, more electrical, and more ductwork that needs to be coordinated,” Dan Christensen, director of technology for Hingham, Mass.-based HVAC/sheet-metal contractor McCusker-Gill Inc., said. “And the specifications are more stringent.”
Given the project’s schedule, just-in-time manufacturing and delivery of prefabricated subassemblies was essential.
“With Autodesk Fabrication products, the project was prebuilt and detailed using BIM (building information modeling),” Christensen said. “That model was then used directly for the fabrication of all ductwork components, helping us intelligently manufacture and deliver what was needed when it was needed.”
Modularized ductwork was fabricated, assembled, and packaged at McCusker-Gill’s factory, shipped to the job site, and simply lifted into place, minimizing on-site fabrication, storage, and field labor.
McCusker-Gill relied on an extensive database of parametric ductwork patterns to ensure that what was designed was what was installed and used detailing software to identify and resolve issues between its fabrication model and other building disciplines proactively.
“Use of this process in close coordination with the architect/engineers design team allowed us to eliminate approximately 600 ceiling access panels from the patient-room floors, resulting in a more seamless visual effect,” Christensen said.
Model-based Fabrication
McCusker-Gill used Autodesk Fabrication CADmep detailing software to determine what needed to be fabricated and shipped to the job site to stay on schedule.
“While he was on site, the job foreman would review drawings with 3-D views of the fabrication model and mark up ductwork that the installation crew needed in the coming days and weeks, color-coded by delivery date,” Christensen said.
By visualizing the project three-dimensionally, the foreman was better able to “see” what was required for short-term installation and communicate those requirements to the factory.
“Based on this feedback, we scheduled the necessary production using the fabrication model and the CNC (computer numerical control) post-processors built into Autodesk Fabrication CAMduct software,” Christensen said. “Fabrication lots went through the shop, and items were palletized individually or assembled in sections. The pallets were then wrapped, labeled, and stored at the shop so they could be loaded and delivered at just the right time.”
McCusker-Gill used the same 3-D fabrication model to better visualize tight spaces and coordinate the project virtually. The firm’s coordination group imported BIM-based architectural, structural, and mechanical, electrical, and plumbing design models developed by architect Perkins+Will and Hampton, Va.-based Thompson Consulting Engineers to detect clashes between major building systems and the fabrication model.
Hanger Installation
In addition to the prefabrication of modular subassemblies, McCusker-Gill used Autodesk Fabrication CADmep for the fabrication and installation of hangers. Information such as hanger type, rod length, and rod diameter were extracted from the model. Prefabricated hangers were packaged, labeled, and shipped to the site, helping to minimize field labor.
“The Autodesk Fabrication CADmep model is so detailed that we can even output the data points of the hangers and download them into laser positioning devices that our crews use to help identify the exact location of the hangers on the job site,” Christensen said. “No more manual measurements using ladders. Now, we just shoot hanger points using the laser. We can locate about 400 hanger points in eight hours, compared to 50 when doing it manually.”
Use of the model to preinstall hangers not only improves productivity, it helps to streamline the installation of ductwork, setting the stage for the efficient installation of preassembled duct runs.
Detailing and Fabrication
Model-based processes helped McCusker-Gill bridge the gap between detailing and fabrication, enabling the firm to maximize modular fabrication capabilities and minimize on-site fabrication.
“With assistance from Autodesk Fabrication CADmep, we knew that the subassemblies we fabricated in our factory would fit in properly when they were installed at the job site,” McCusker-Gill Chief Executive Officer Kevin Gill said. “And by using a virtual fabrication model based on industry-standard pressure-class content, we were able to easily model systems based on the project’s exacting material and manufacturing specifications.”
Added Christensen: “Each service was identified as a unique line in the fabrication model, and the whole service was intelligently connected. We could select the line and change attributes to the whole service with one click, helping to streamline the entire detailing process.”
For example, using Autodesk Fabrication CADmep, a McCusker-Gill detailer would select “Return HVAC system” and change every component from one material to another. The software automatically replaced and resized all of the ductwork, components, and connectors—down to the flanges, welds, and even nuts and bolts.
After detailing was completed, McCusker-Gill used the Autodesk Fabrication CADmep models to output ductwork manufacturing to its production line, controlled by Autodesk Fabrication CAMduct. The software contains post-processors that support a variety of major machine manufacturers, including those of the two coil-fed plasma cutters and three welding stations on McCusker-Gill’s factory floor.
BIM Workflows
“Autodesk Fabrication CADmep and Autodesk Fabrication FABmep have built-in features that allow us to import CAD (computer-aided design) and BIM designs—including native AutoCAD and Revit models—and help streamline our design to detailing to fabrication processes,” Christensen said. “As the project progresses, we use the Building Design Suite to help keep our fabrication models in sync with the other building models and update them based on architectural or structural changes that may affect the original mechanical engineering design.”
Results
“Given the difficult schedule requirements on this project, we could not have completed the job as efficiently and cost-effectively without Autodesk Fabrication software,” Christensen said. “With support from the integrated detailing and fabrication tools within the Autodesk Fabrication applications, we were able to reduce the cost of this job from our original estimate by 8 percent.”
Christensen continued: “In the past, we just kept ordering more metal, without really understanding the costs of a job. But with Autodesk Fabrication products, we can better know and predict—day by day—our material, labor, and machinery costs. ... Armed with this information, we can more accurately schedule our workforce and material procurement and, more importantly, help keep and exceed the commitments we made to our clients.”
For Design Solutions author guidelines, call Scott Arnold, executive editor, at 216-931-9980, or write to him at [email protected].




