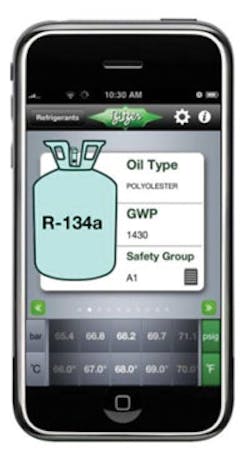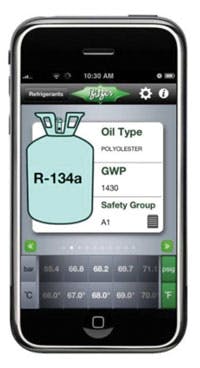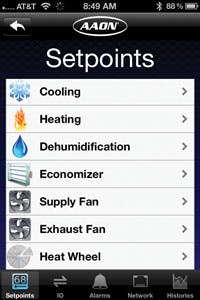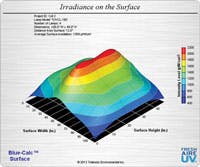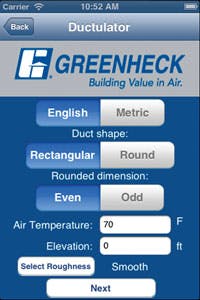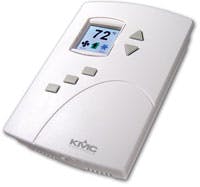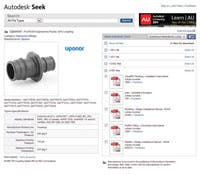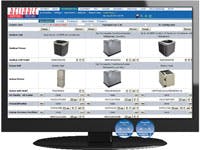Pressure/temperature app
Smartphone interface
Conceptual design and form creation
The FormIt mobile app allows building design professionals to conceptualize, analyze, and share early design ideas and forms. FormIt allows users to capture building-design ideas digitally and support a building-information-modeling workflow in the earliest stages of design. FormIt allows users to create designs on iPads and share them with other users through Autodesk 360 for collaboration and analysis. —Autodesk
Mobile app for refrigeration systems
UV-system design service
Toolbox app
Thermostat and BACnet controller
Fabrication software
SysQue Revit MEP Fabrication Solutions is a cloud-based software application that enables system designers, engineers, and contractors to detail in Autodesk Revit MEP using real-world, manufacturer-specific content that is ready for fabrication. The software’s added level of detail in Revit MEP is designed to solve the problem of engineers and contractors working from different models, making collaboration easier across an entire project team. —Building Data LLC
Application and specification aid
Energy-cost comparisons
Design and sales tool
Remote-access app
The Tracer Building-Automation System (BAS) Operator Suite mobile app allows remote access to the Tracer SC System controller. It allows users to remotely operate a building’s HVAC system and quickly respond to urgent calls and update requests. The mobile app enables users to remotely monitor equipment, make setpoint changes, view dashboard graphics, control spaces, and manage alarms. It works with iPhone, iPod touch, and iPad devices with iOS 5 or 6 and with Android devices. —Trane
