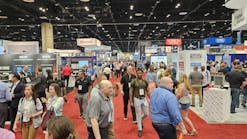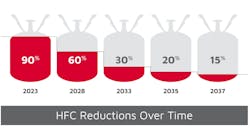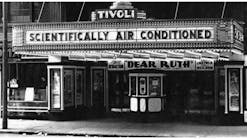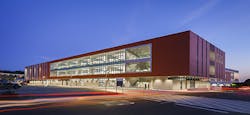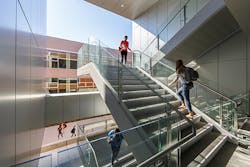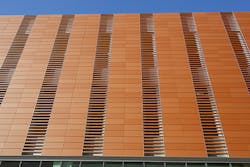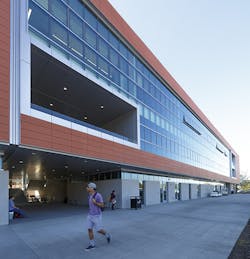The Humanities Building at Palomar College in San Marcos, Calif., is a three-story, 78,000-sq-ft building consisting of classrooms, computer labs, and faculty/staff offices completed in 2014. It incorporates a mixed-mode approach to ventilation, integrating occupant-controlled operable windows with automatically controlled mechanical air-conditioning systems and is on track to receive LEED (Leadership in Energy and Environmental Design) 2009 for New Construction and Major Renovations Gold certification.
The Humanities Building is conditioned with a 200-ton, variable-speed, air-cooled chiller and a natural-gas-fired boiler serving four multizone air-handling units and associated variable-air-volume (VAV) reheat terminal air units and VAV supply air diffusers. The HVAC systems are controlled with a direct-digital-control (DDC) energy-management system (EMS) integrated with the wider campus controls network.
During the programming phase, the college’s humanities faculty requested that every classroom and office in the new building include at least one operable window. Operable windows allow the faculty to access natural ventilation when conditions in the generally mild northern San Diego climate (2 percent cooling design conditions of 84°F DB/67°F WB) allow. Operable windows also allow users to open a window if they are occupying their office during off-hours, when the mechanical HVAC systems are not operating.
The narrow site in the middle of the campus dictated an east-west-oriented, three-story building with little site area beyond the footprint of the building. The west wing of the building includes classrooms and academic centers organized on either side of a central corridor. The east wing includes 64 120-sq-ft faculty offices on the upper floors. The faculty offices are arranged so that each office has an operable window providing daylight, views, and natural ventilation.
Covered exterior stairs and a ground-level breezeway separate the two wings of the building. The design provides exterior stairs for circulation and exterior collaborative spaces on the upper floors. This strategy reduces the overall enclosed conditioned area of the building and provides access to the outdoors.
Punched windows on the south elevation are well-shaded by exterior terra-cotta “baguettes.” Expansive glazing on the north elevation provides abundant daylight to north-facing classrooms. East- and west-facing facades have limited glazing, while first-floor spaces are shaded by the cantilevered architecture of the floors above. The varying elevation conditions provide varied classroom and office interior environments, avoiding interior monotony.
Operable windows are not provided at ground level to mitigate security concerns associated with windows left open inadvertently during off-hours.
Each classroom on the second and third floors includes a dedicated VAV terminal air unit, a zone temperature sensor including a display and user override, a carbon-dioxide monitor for demand controlled ventilation, and multiple manual operable windows. The VAV-box sequence has default temperature setpoints of 70°F for heating and 76°F for cooling, providing a relatively wide temperature deadband between heating and cooling modes. Users can adjust the zone temperature setpoints by up to 2°F.
The minimum VAV-airflow setpoint for the classrooms was defaulted to 25 percent of the cooling design airflow, while the heating-airflow setpoint was defaulted to 50 percent of the cooling design airflow, providing a “dual maximum” VAV control strategy. Each VAV box includes a two-row heating coil for morning warm-up space heating and supply-air reheat.
Each operable window in the building includes a recessed magnetic contact sensor that was specified and installed as part of the window system, avoiding the need for field-installation of sensors.
In each classroom, the operable-window contacts are “daisy-chained,” providing a single binary input point to the EMS for the zone. When the EMS determines a window is open, it resets the zone temperature setpoints by 2°F to 68°F or 78°F. With this simple control strategy, an individual classroom VAV box is likely to stay in the minimum position whenever occupants elect to open a window, but the VAV system does not eliminate all supply air and ventilation to the zone.
Each faculty office includes an actively powered VAV supply-air diffuser with BACnet interface to the EMS. The VAV diffusers are controlled individually to modulate supply airflow based on a zone temperature sensor in each office. Providing dedicated zone controls in each private office was necessary to ensure HVAC controls would not be shared between offices with varying occupancy patterns and with individual operable windows. The VAV diffusers in the offices do not include heating coils, while the air-handling units serving the faculty-office wing operate as heating/cooling changeover systems. The control sequence for the faculty offices is similar to that of the classrooms, with the EMS resetting the zone temperature setpoints in an office anytime an office window is opened.
The design team believes this simple zone-temperature-reset strategy balances energy efficiency, user choice, appropriate ventilation, and occupant comfort.
At the time the Humanities Building was designed and constructed, there were no code regulations dictating design criteria or control strategies for mixed-mode buildings in California. Effective Jan. 1, 2017, California’s Title 24 building energy-efficiency standards will require a control strategy that effectively disables heating if windows are open and cooling if windows are open and the ambient temperature is above room temperature for any zone in a nonresidential building including both operable windows and mechanical air conditioning.
Humanities Building occupants are welcome to open and close windows in classrooms and offices as they see fit. The college’s facilities staff does not dictate when windows should or should not be opened, trusting occupants to keep windows closed when outdoor temperature, air quality, or noise is not appropriate for natural ventilation. The EMS actively monitors operable-window status in each zone. The facilities staff uses EMS trend data to address any zones in which windows are left open during off-hours or on peak ambient-temperature days.
The Humanities Building’s solar orientation is optimized with expansive glazing along the north elevation and shaded punched windows on the east, west, and south elevations. Daylighting in the building is augmented by skylights that deliver daylight to the second- and third-floor interior corridors. High-performance low-e glazing, high-albedo roofing, occupancy and daylighting controls, and an efficient HVAC system, meanwhile, contribute to a building designed to exceed 2008 California Title 24, Part 6, Building Energy Efficiency Standards, by 30 percent. A 172-kW rooftop photovoltaic system provides on-site renewable electricity offsetting approximately 30 percent of the predicted building energy use.
Conclusion
The Palomar College Humanities Building effectively integrates conventional mechanical air conditioning with operable windows. Faculty members appreciate having access to natural ventilation and a connection to the outdoors. The design and controls allow the campus facilities staff to manage the mixed-mode building systems without excess energy use, maintenance issues, or security concerns. The integration of operable windows and user adjustment at DDC zone sensors enhances occupant comfort and ventilation, providing a healthy, comfortable indoor environment with a meaningful connection to the campus and the outdoor environment.
A principal for LPA Inc., which provided integrated architecture, interior-design, landscape-architecture, and civil-, structural-, and mechanical-engineering services for the Humanities Building at Palomar College, Erik Ring, PE, LEED Fellow, is a nationally recognized expert in green buildings, having served as the engineer of record for more than 30 completed LEED (Leadership in Energy and Environmental Design) projects and consulted or advised on numerous other green-building projects.
Did you find this article useful? Send comments and suggestions to Executive Editor Scott Arnold at [email protected].



