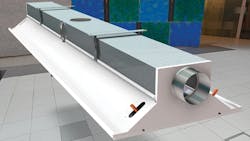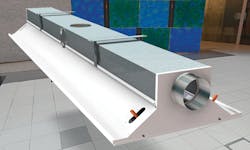Chilled Beams and Operable Windows? No Sweat for College HVAC Retrofit
In the fall of 2011, The University of North Carolina at Asheville (UNC Asheville) embarked on a $5 million renovation of Governors Village, a five-building residence-hall complex.
Each of the three-story, 6,275-sq-ft Governors Village buildings consists of five suites—each containing four single rooms, a common living space, and a bathroom—as well as a lounge, a community kitchen, and a laundry room. Built before residence-hall air conditioning was common, the buildings presented a host of challenges, such as no floor or ceiling space to conceal piping or ductwork, insufficient wall and roof insulation, and single-pane windows, to HVAC designer McKnight-Smith-Ward-Griffin Engineers Inc. of Charlotte, N.C. The most critical challenge was preserving the buildings’ original interior and exterior architectural aesthetics while complying with university officials’ request to retain operable windows for natural ventilation.
Outdoor vents of unitary equipment, such as packaged terminal air conditioners and fan coils, would have detracted from the buildings’ appearance, according to L. Michael Ward, PE, LEED AP, principal, McKnight-Smith-Ward-Griffin Engineers, who designed the retrofit with colleagues J. Craig Champion, PE, and David Pearce, PE.
“Chilled-beam systems use less fan power than an HVAC strategy such as rooftop or unitary equipment, so this was an attractive design option that complied with university officials’ interest in staying ahead of the curve on sustainability in any new construction or retrofit project,” Champion said.
Combining active chilled beams and energy-recovery makeup-air units was the only feasible way to provide energy-efficient air conditioning and ventilation without consuming excessive valuable space in the brick-building complex. However, operable windows typically are not recommended on chilled-beam projects because of the potential for condensation on chilled-water supply piping, even in comparatively dry mountainous climates such as Asheville.
“Our initial question was can we do this (chilled beams and operable windows) and not have it raining inside the building,” Ward said. “I think most engineers would have been as skeptical as we were in the beginning.”
Although they admit UNC Asheville may be one of the nation’s first chilled-beam/operable-window examples, engineers from SEMCO LLC were confident it would work. SEMCO provided 140 IQHC Series active chilled beams and five Pinnacle energy-recovery makeup-air units for the project.
McKnight-Smith-Ward-Griffin Engineers solved space problems by using the building core as a vertical ductwork and piping chase. Horizontal piping feeds and rectangular ductwork with 5-in.-round chilled-beam takeoffs were positioned close to the ceiling by the installing mechanical contractor, Asheville-based Bolton Construction & Service of WNC Inc., and concealed with a dropped ceiling suspended only 5 to 12 in.
The makeup-air units are designed to run continuously for energy recovery and building-pressure offset with bathroom exhaust, even when windows are open. Each has a hot-water coil supplied by three 1,000-MBH boilers from Lochinvar LLC and a cooling coil supplied by a 90-ton reciprocating chiller from Multistack LLC. The makeup-air units provide 60°F (at 45°F dew point) and 70°F air to the active chilled beams during summer and winter, respectively. Also, they use a dual-wheel (enthalpy and passive desiccant) approach to reduce outdoor-air humidity load.
The active chilled beams are supplied by a primary/secondary/tertiary pumping system with energy-saving devices, such as variable-speed drives/starters, disconnect switches, and flow meters.
Control Sequencing Is Critical
One key to the design’s success is control sequencing. Each makeup-air system’s factory-integrated microprocessor controls temperature and humidity, with the campuswide direct-digital-control building automation system from Automated Logic Corp. overseeing the operation. Each room has a temperature/humidity sensor that shuts off the supply of water to its chilled beam if the room dew point matches the 58°F water temperature. The system also has a condensate sensor that shuts down the chilled beam’s water supply if a temperature/humidity sensor goes out of calibration. The makeup-air unit, however, will continue to provide dehumidified air to the beam, even if the window is closed and the room’s dew point remains high. Chilled-water flow to the beam resumes once the makeup-air units drop the spaces below the specified dew point, a process typically taking approximately five minutes. Harris Integrated Solutions of West Columbia, S.C., installed and integrated the controls, while Palmetto Air & Water Balance of Greenville, S.C., calibrated the ventilation and hydronic systems.
Initially, window switches were proposed for chilled-beam deactivating. With the buildings’ structural limitations, however, switches would have added tens of thousands of dollars in cost.
“During the retrofit construction, the buildings were rarely 100-percent enclosed; however, the makeup-air systems were still able to maintain a 55-percent space relative humidity, even with multiple windows and doors open and it was raining outdoors,” Thomas Rice, product manager, SEMCO, who assisted McKnight-Smith-Ward-Griffin Engineers with the design, said.
Rice said SEMCO modified its chilled beams to match the load of McKnight-Smith-Ward-Griffin Engineers’ energy-saving low-hot-water-supply-temperature specification.
While the UNC Asheville project was a rare combination of chilled beams and operable windows, McKnight-Smith-Ward-Griffin Engineers already has designed a similar system for a 300-room residence hall.
The retrofit also included upgrades to double-pane 0.51-U-factor windows, wall insulation, and a new roof.
For Design Solutions author guidelines, call Scott Arnold, executive editor, at 216-931-9980, or write to him at [email protected].

