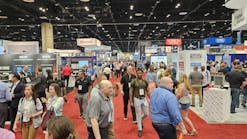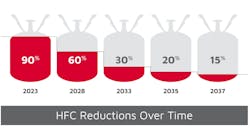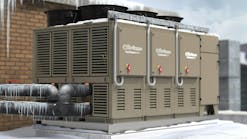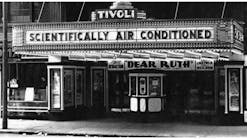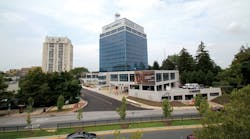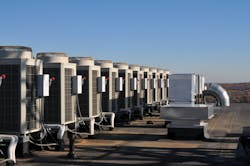In 1967, a 15-story building—13 floors of office space and two floors of garage—was constructed in downtown Towson, Md. Initially, a number of prominent investment firms called the building home. Later, it housed an assortment of state and county offices until being closed and declared a sick building because of alleged ventilation issues in 2002.
For 10 years, the building stood vacant. Then, in 2012, Caves Valley Partners (CVP), a Towson-based real-estate-development firm, acquired the building and began planning an extreme makeover. The renovation included an all-new glass-curtain-wall façade and the replacement of the mechanical and electrical systems. Today, the 170,000-sq-ft tower is fully leased and home to the Towson University Institute for Well-Being and MileOne Automotive.
The general contractor for the project was Chesapeake Contracting Group of Reisterstown, Md., the architect Brasher Design of Columbia, Md., and the HVAC engineer Mechanical Engineering and Construction Corp. (MEC2) of Catonsville, Md.
“Towson City Center was the most challenging renovation project in my 30-year career,” Brasher Design President D. Ronald Brasher, AIA, said. “Nothing was as it should have been or as one would expect it to be, and nothing was square, as disclosed when the glazing contractor called as he was installing the 12-story curtain-wall system and informed us that the building was out of plumb horizontally and vertically, with as much as 2 in. in some areas.”
Steve Wagner, director of engineering, and Richard E. Beattie, principal, of MEC2 said the scope of work included gutting the entire tower, with only the structural steel, slabs, and elevator core kept. When selecting a new HVAC system, Wagner said, one of the design team’s many challenges was low deck height. Instead of the typical 14 ft, the space between floors measured only 10 ft 6 in., which meant less than 9 ft of clearance. A HVAC solution requiring significant ductwork was out of the question.
Low deck height was not the only consideration.
“From Day One, we all worked with our sights set on achieving LEED certification,” Wagner said. “This meant selecting the best HVAC system for the tower that would deal with the difficult low decks and also help us succeed in meeting the critical environment and indoor-air-quality standards demanded by the U.S. Green Building Council.”
Ultimately, the team selected a variable-refrigerant-flow (VRF) zoning system from Mitsubishi Electric Cooling & Heating.
VRF Zoning Flexibility Paramount
“Because Mitsubishi’s multiport controller makes the system so flexible, we were able to easily orchestrate the piping and wiring for each floor,” Wagner said. “It is so much easier and less costly to install that individual zoning becomes immediately available. When a building is not yet leased and there is no interior tenant-improvement plan, this system allows you to install indoor fan coils when space becomes rented and rooms identified.”
Mitsubishi Electric’s low-profile (9-7/8 in.) indoor fan coils helped the design team overcome the limitations posed by the low decks. (Traditional fan coils can be as much as 18 in. deep by 14 in. wide.) Twenty-seven Mitsubishi Electric outdoor units, meanwhile, fit neatly on the roof, freeing up the entire 12,000-sq-ft 13th floor, which had been the mechanical room. With the removal of the original boilers and chilling tower, the former mechanical room became usable storage space.
“With the complete penthouse now available, we added a water-cooled glycol loop to the 13th floor in case a tenant wanted to add a data center,” Wagner said. “We also put a dedicated outdoor-air system utilizing total energy and desiccant wheels on the removed cooling-tower steel grillage so that dehumidified, conditioned ventilation air was made available for distribution to downstream fan-coil units, greatly reducing the energy demanded by each fan coil. We also added Mitsubishi Electric VRF zoning fan coils in the garage and elevator lobbies.”
Seventy percent of the shaft space needed by the outdated system was filled in, significantly increasing the leasable space on each floor.
Earning LEED Silver Certification and a Six-Figure Utility Rebate
Wagner said the Mitsubishi Electric VRF zoning technology earned 11 energy points toward LEED Silver certification. Points also were awarded for the dedicated outdoor-air unit, individual zone controls, carbon-dioxide monitors on each floor, sound-control ventilation, the removal of the outdated system, the truing of the curtain wall, window glazing, and the insulation of the entire building envelope.
The efficiency upgrades resulted in a $421,999 rebate through Baltimore Gas and Electric Co.’s Smart Energy Savers Program, which offers incentives for sustainable building improvements.
“In many ways, that has been the most satisfying (project of my career),” Brasher said. “... We turned a long-standing eyesore in the middle of town into a LEED Silver landmark of great value. The tower was immediately filled with tenants, and the owner was rewarded with the largest rebate I’ve ever seen.”
Sustainability, Innovation, and Smart Adaptive Reuse
Towson City Center is one of the most efficient buildings in Towson.
“For over a decade, Towson had to endure the presence of this 15-story ‘sick building’ in the heart of its commercial district,” Arsh S. Mirmiran, partner, CVP, said. “Caves Valley Partners, in a public-private partnership with the county and state, realized that the tower needed to be reborn as a green, sustainable building in order for it to succeed. This office tower was turned into a showcase for sustainability and modernization. It is a classic example of urban adaptive reuse and was immediately recognized as such, demonstrated by a building filled with happy tenants.”
For Design Solutions author guidelines, call Scott Arnold, executive editor, at 216-931-9980, or write to him at [email protected].
