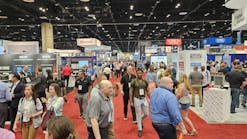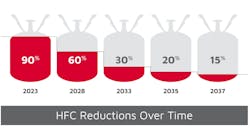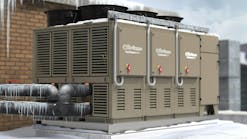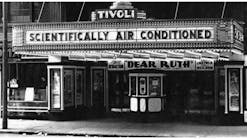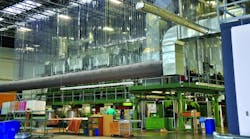In 2011, Schattdecor, German producer of decor paper—paper printed to resemble wood or other materials and then laminated to a rigid substrate for use as worktops, cabinet fronts, furniture carcasses, wall panels, windowsills, and flooring—opened its first U.S. facility, a 120,500-sq-ft manufacturing plant and adjoining three-story office building in Maryland Heights, Mo., a suburb of St. Louis.
Using building information modeling (BIM), St. Louis-based mechanical contractor Murphy Co. designed and installed a 60-ton, three-story variable-air-volume office cooling system; a 120-ton printing-hall cooling system with hydronic heat-recovery loop integrated into the printing system; summer warehouse ventilation systems; and compressed-air, process-water, and natural-gas supporting utilities for the printing lines and HVAC equipment. Murphy also installed a four-bay high-pressure washdown cleaning station and wastewater-treatment plant.
“Three-D modeling was extremely helpful in the coordination process, especially in designing the ductwork and systems for the three-story office building, where the floor-to-floor height limited the plenum space,” Dan Martin, PE, Murphy’s design engineer, said. “The BIM model helped us figure out the design for the ceilings in the 30,000-sq-ft office space. We were able to predetermine how everything would fit with the other trades, avoiding potential headaches in the field later on.”
Martin continued: “The 3-D files in our BIM model also allowed us to prefabricate for just-in-time delivery, feeding directly into the coil line in our fabrication shop. Not only were we able to fly through a full design ahead of time for collision avoidance with other trades, but we could demonstrate our design intent to the owner through their feedback on Schattdecor’s customized systems. This particular owner was very hands-on, and BIM provided a vehicle for us to talk engineer to engineer, reviewing everything on computer before any materials were fabricated or installed.”
After addressing tight ceiling spaces and clash detection in the office area, Martin and his team moved on to designs for the large printing hall.
“The printing-hall design took a lot more thought,” Martin said. “We had to meet certain temperature and humidity requirements because of the printing process and maintain proper pressure relationships. We had to bring in a large quantity of outside air to pressurize the space, making up for exhaust and combustion air pulled in through the printing lines. This was paramount to their printing operation.”
A water-side energy-recovery system pulls heat off the printing exhaust system to preheat rooftop-unit air flowing to the printing hall, creating an immediate energy savings. This qualified for additional energy incentives from local utility companies. The ventilation-system design used at other Schattdecor facilities was streamlined, saving significant cost and minimizing equipment footprint.
The adjacent four-bay washdown area for cleaning ink cylinders between print runs is fed by a 3,000-psi water pump.
“We were impressed that Schattdecor took the extra step to go beyond the Metropolitan Sewer District’s (MSD’s) basic requirements,” Matt Foster, sales engineer, said. “A pumping system removes the sludge by pumping it through an on-site wastewater-treatment plant, where the effluent product is cleaned up by Schattdecor before it is sent to MSD’s wastewater-treatment facilities.”
The entire project took approximately one year. Maintaining a tight schedule was important, considering the building had to be ready before owner-furnished labor from Germany was flown in to install the print lines. Several duct modules were prefabricated in Murphy’s shop to speed installation and equipment setting.
As work progressed, Schattdecor engineers regularly visited Murphy’s corporate headquarters.
“Schattdecor was very specific and exacting on its requirements,” Foster said. “We kept in frequent contact with Jörg Koellner, the project manager from Thansau, Germany, and Gary Paszkiewicz, the Maryland Heights plant manager. It truly was a collaborative effort.”
Good communication was essential during all phases of construction.
“The majority of the German workforce did not speak English, making communication with St. Louis crafts difficult at times,” John Robben, project manager, said. “Our crafts worked side by side with native Germans and established a good working relationship. There was mutual respect.”
Mark Bengard, PE, senior vice president, design/build, for Murphy, noted the plant has the capacity for three additional print lines.
“When those additional lines are installed, our BIM models will serve as an essential road map to expand capacity,” Bengard said. “Schattdecor’s initial investment in BIM should prove very beneficial going forward.”
Because of the success of the Maryland Heights project, Murphy Co.’s engineered designs and building information models have been used to streamline HVAC systems at Schattdecor facilities around the world.
For Design Solutions author guidelines, call Scott Arnold, executive editor, at 216-931-9980, or write to him at [email protected].
