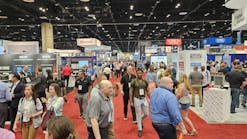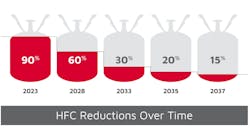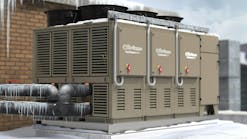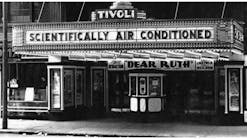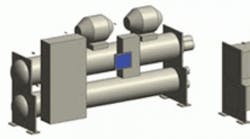Most of the articles on building information modeling (BIM) published in recent years focus on the generation of buildings and the design of the systems within. The creation of the components that make up those systems is all but ignored. As a result, finding, judging, and improving the quality of existing BIM content quickly is becoming a valuable skill. This article is intended to help you gain that skill.
Many BIM content features and tips are software-specific. Although this article discusses Autodesk Revit content, some of the takeaway points can be applied to other software, including Bentley BIM applications, ArchiCAD, and CADmech, as well as models of HVAC components created for in-house use.
Where to Find BIM Mechanical Content
Finding high-quality BIM content for mechanical components can be challenging, as many manufacturers do not provide building information models of their products, and generic content may be difficult or impossible to modify geometrically. Further, the creators of BIM content may not be intimately familiar with how building information models work or know the needs of BIM-software users.
In Revit, a model of a component is called a family. For Revit families, there are several sources of content. Free content is available from:
- Manufacturers' Websites.
- Autodesk Seek (http://seek.autodesk.com).
- RevitCity (www.revitcity.com).
- McGraw-Hill Construction Sweets Network (http://construction.com/BIM/).
Content is available for purchase from:
- Broutek (www.broutek.com).
- SMARTBIM (www.smartbim.com).
With Bentley BIM, product models are embedded in a database. Based on generic representations, the majority of the models are manufacturer-specific. To create custom equipment, a user must apply a set of geometric and non-geometric attributes to a parametric model provided by Bentley. Although, often, the data required to define the attributes are available in catalogs, contacting the manufacturer or manufacturer’s sales representative is the best way to ensure an accurate model.
Minimal Geometric Detail Is Essential
With the incredible amount of information required to model a building, BIM software generally is not known for speed. Thus, even with an extremely fast computer, users must be cognizant of creating content with enough detail to represent a product, but not so much as to slow down the software unnecessarily.
Low geometric detail is necessary to keep response time fast. Fewer surfaces makes the removal of hidden lines much simpler, allowing faster panning and zooming and the like.
Generally, building equipment should be modeled as solids. Components inside of equipment, such as cooling coils, fans, and internal dampers, should not be modeled. If modeling is required, the components should be modeled in plan view with two-dimensional lines. Semi-internal components, such as condenser fans and compressors, should be modeled with minimal detail, if they are modeled at all. For example, condenser fans should be modeled as simple cylinders or even just circular lines, without details such as fan blades.
Content creators commonly include manufacturers’ logos on models. This superfluous geometry can impact performance. Generally, logos should be deleted from downloaded content.
As a general rule, a single Revit-family file should be no more than 1.5 MB in size. Simpler, boxier families, such as those representing water-source heat pumps, should be no more than 0.5 MB in size.
With some content, the user can change the level of detail (Figure 1). The coarsest detail shows the bare minimum of geometry, while the finest may contain additional geometric features, such as compressors, electrical boxes, external dampers, and access doors. Some objects, such as water-cooled chillers, which naturally have more complex geometry, require greater detail.
High-Quality Content Includes Clearance Information
Most high-quality BIM content includes data related to required service and operating clearances (Figure 2). Clearance spaces may be represented two-dimensionally and viewable only in plan and elevation views. Higher-quality depictions also include three-dimensional geometry.
Page 2 of 3
Non-Geometric Detail Is Key
Perhaps the greatest benefit of BIM is the ability to store and interpret component and system data, in addition to geometry and spatial relationships. System flows and passing information from one component to the next are important to master.
In Revit MEP, any component that requires power or physically attaches to a duct or pipe requires one or more special connector objects. If a connector does not exist, but should, it needs to be added by the user. Check for the existence of connectors by selecting a component and looking for a small blue plus sign inside of a square (Figure 3). Next to this symbol will be the dimension of the duct or pipe connector or the voltage and apparent load of the electrical connector.
It is important that the properties—pressure drops, air/water-flow rates, voltages, etc.—of a connector be linked to shared parameters in a family. This allows values provided by other components in the system to be updated in the family and automatically appear in the schedule for the family. Also, it allows the family to tell other components in the system about itself. This is critical to maintaining information flow throughout a building model.
The simplest way to see if the properties of connectors in a family are linked to parameters is to open the family in the Family Editor and look at the element properties (Figure 4). Some properties have buttons that appear after their values. If those buttons have an equals sign (=) on them, they are linked to parameters in the family. Clicking on a button allows a user to view or change which parameter is linked to a connector’s property.
In addition to system data, many components store essential supplementary data. Chillers may have data pertaining to cooling capacity, efficiency, water temperature, operating weight, and refrigerant type, as well as links to product documentation and the like (Figure 5). Quality content provides a place to put relevant electrical, mechanical, performance, and other identifying data.
Interoperability
Since the advent of BIM, significant efforts to integrate all portions of a building’s life cycle into a single database have been under way. For data to be transferred from, say, energy-analysis software to a central BIM database, a common information format is required. Two of the most common exchange-format types are:
Green Building XML (gbXML), which is focused on engineering-analysis details. (To learn more about gbXML, go to www.gbxml.org.)
Industry Foundation Classes (IFC), which tends to be more all-encompassing, with details from all disciplines and all aspects of a building's life cycle. For the IFC schema, the buildingSMART alliance (www.buildingsmartalliance.org) is developing discipline-specific information exchanges, including Specifiers' Properties information exchange (SPie) for specifying engineers, Construction Operations Building Information Exchange (COBie) for facilities managers, and Energy Information Exchange (ENERGie) for energy analysts. (To learn more, view the United States National Building Information Modeling Standard at http://bit.ly/i91iif.)
Geometric and non-geometric data associated with equipment need to be mapped to common information formats. For parameters to and from components to be mapped and for communication with external programs, such as load-calculation software, to take place, there must be standard definitions for all parameters. Common definitions are especially important when content is created by multiple sources.
With Revit, common definitions for data values are found in shared parameters. Parameter definitions and corresponding globally unique identifiers (GUIDs) are located in text files. The most official list of shared parameters can be found in the Revit Model Content Style Guide (http://seek.autodesk.com/revit.htm). The shared-parameters file should be downloaded directly from Autodesk. A parameter simply created with the same name as a parameter provided by Autodesk will not generate the same GUID and, therefore, not be the same definition.
There is no simple way to determine if a Revit family contains particular shared parameters from the Revit Model Content Style Guide. One method is to include in a project a schedule created using particular parameters. Creating separate schedule templates for different equipment types may be helpful.
Once a schedule is created, add an instance of a family to the project. If values appear in the cells of the schedule, the Revit family was created using the same parameter definitions. If values do not appear in the schedule, either the parameter does not exist in the family or it does not have the same GUID as the Revit Model Content Style Guide shared parameter.
Page 3 of 3
In Bentley BIM applications, the built-in geometric and non-geometric attributes are predefined, and the underlying schema is compatible with various exchange formats and interoperability standards, including gbXML and IFC. User-defined, custom attributes can be passed on, but have proprietary definitions that need to be modified for data to be transferred to other software properly.
More Revit Mechanical-Content Guidelines
For Revit, factors important to determining the quality of mechanical BIM content include:
Templates. With mechanical content, base templates must not be wall- or ceiling-hosted; all mechanical equipment should be free-standing. Instances can be constrained to other building geometry as needed. For an instance to be added to a building model, a host must be modifiable. If an architectural model is linked to a separate mechanical project, users of the mechanical project will not have permission to modify walls and ceilings. Without rights to an architectural model, Revit will not allow hosted families to be used.
Representing types. Revit files are geometrically parametric; multiple sizes, or types, can be represented by one family. In Revit, there are two ways to define types: embedded and type catalog.
"Embedded" means definitions are made directly within a family. When the family is loaded into a project, all defined types are loaded automatically.
Type catalogs use a separate text file listing defining features. When a family is loaded into a project (via the "Load Family" command, not the drag-and-drop method), the user can select the types he or she needs, and only those types will be loaded into the project. This reduces the amount of information Revit must track and, thus, reduces the amount of memory required.
Type catalogs give users more flexibility and minimize impact on system performance. Embedded types should be used only when very few types are defined. For a fan coil or water-source heat pump, for which dozens of types can be defined for a single family, embedded types weigh down a system. Also, with so many types defined in the project browser, finding a particular type can be difficult.
Native geometry. With BIM software, a key to flexibility is parametric data, particularly for geometry. With Revit, native geometry refers to any geometry originally drawn within the Revit Family Editor.
Native geometry allows dimensions to be changed and geometry "stretched." For example, in an air-cooled-condenser model, one family can represent units ranging from 10 to 50 tons using either embedded types or a type catalog because the basic appearance is the same; all that changes are the dimensions.
Using non-native geometry exported from computer-aided-design programs often results in non-editable geometry. Fixed geometry limits the flexibility of a model and requires more families to be loaded into a project, increasing component-library size and decreasing system performance.
Appropriate use of instance parameters. Excessive use of instance parameters can increase the load on Revit and adversely affect system performance. An instance parameter can have a different value for each copy of a type placed in a building model; Revit must track those values separately. A good example is a serial-number parameter. Each instance of a unit in a building—even of the same type—needs its own serial-number value. Common parameters that should be instance parameters include those for cooling capacity and air- and water-flow rates.
Instance parameters can be located by looking at the element properties of a piece of equipment. The first screen shows the instance properties. Selecting "Edit Type…" will reveal all of the type parameters, which must have the same value for every instance of a given type. Examples of type parameters are those used for storing values that control geometric size, such as length, or some electrical properties, such as voltage.
Minimal file size. Nested families are a convenient means of reusing certain subcomponents. Although families can be easier to create and maintain using nested families, they are much larger in size than they otherwise would be. The use of nested families should be avoided when possible to decrease the amount of memory needed to load a family into a project.
Although file size can be an indicator, the only way to be certain if nested families were used is to look at a family in the Family Editor (not the Project Editor). In the project browser within the Family Editor, nested families will be listed when the “Family” heading is expanded (Figure 6).
Maintaining BIM Content
Creating a digital building model requires a large number of components. BIM-content libraries can be extremely expansive and, thus, difficult to maintain.
Within a firm, a single library of content files should be maintained, with only a few people from each discipline able to modify it.
Consider storing installation, operation, and maintenance manuals in the project file structure. In Revit, direct links to supporting documents can be created by setting uniform-resource-locator parameter values to relative file location in project folders. This is especially important if project files are being handed over to the building owner and facility-management team.
Although generic content rarely changes, manufacturer-specific families need to be kept up to date. Manufacturer product lines change frequently, and new products always are coming to market. Some manufacturers alert users of BIM-content changes via e-mail. Others require frequent checks for updates. BIM-content libraries should be reviewed at least every six months.
Conclusion
There is no single way to determine the quality of BIM content. With knowledge of general best practices for creating content, however, the quality of building information models can be improved significantly.
Maintaining an up-to-date library of BIM content helps to ensure the accuracy of building models. Understanding interoperability and using standardized parameters can facilitate a streamlined process between various software products throughout a building's life cycle. While it is important to recognize the benefits of the BIM process, they are not automatic; a building information model is only as good as the information in it.
Did you find this article useful? Send comments and suggestions to Executive Editor Scott Arnold at [email protected].
Elyse Malherek is an applications engineer and building-information-modeling project manager in McQuay International's Software Systems Group. An active member of the American Society of Heating, Refrigerating and Air-Conditioning Engineers and an engineer in training, she has a bachelor's degree in mechanical engineering from the University of Minnesota. The manager of McQuay International's Software Systems Group, Gregg Laing has more than 23 years of experience in software development and management. He has a bachelor's degree in engineering technology from St. Cloud State University.
