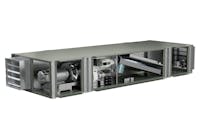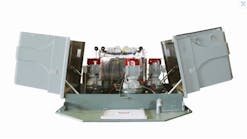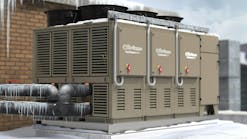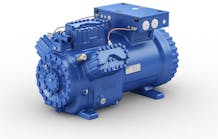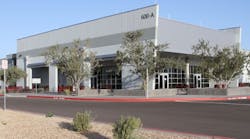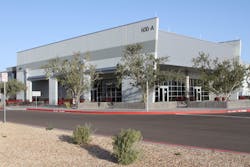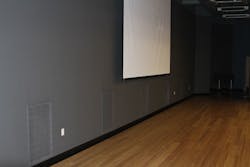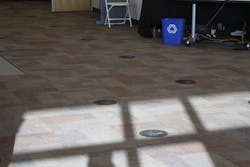Displacement Ventilation, UFAD Ensure Efficient Airflow at Nuclear Ed Facility
Located in Buckeye, Ariz., the Palo Verde Energy Education Center (EEC) was built to serve as a base of operations in the event of a crisis at the Palo Verde Nuclear Generating Station (PVNGS) 22 miles away. During non-emergency times, it serves as a technical and education facility.
“We designed the facility to not only help officials with the dissemination and flow of information, but also make it as efficient as possible in terms of sustainability and functionality,” Michael Conder, project director for Phoenix-based Arrington Watkins Architects, said.
Green features of the $13.5 million, 32,000-sq-ft, LEED Gold-certified EEC include a heavily insulated building envelope, specially sized and shaded windows, and a HVAC system utilizing displacement ventilation and underfloor air distribution (UFAD).
Optimizing Airflow in Multiuse Spaces
A displacement-ventilation system is similar to an underfloor system in that it uses warmer supply air and lower pressures than a conventional overhead system. As a result, displacement-ventilation systems and UFAD systems have many of the same benefits, such as longer economizer periods, potential energy savings from warmer supply air and lower-horsepower fans, and quiet operation. Both systems allow fresh conditioned air to be distributed properly throughout the center.
“Our design team felt that underfloor distribution of air, power, and data was going to be the best way to ensure flexibility for the multiuse functions of the building,” Conder said.
The Emergency Operations Room contains the facility’s most critical technologies. Live data streams from the PVNGS are monitored on a large video wall, allowing employees at 23 workstations to communicate with not only individuals at the plant, but nuclear and security officials around the globe. In the event of an emergency, a 222-seat, tiered auditorium gives plant officials and government leaders a place to communicate with news media and law-enforcement officials.
Operable partitions allow four training spaces to be combined into one large space able to accommodate up to 128 people seated at tables.
“The raised floor allows the large training area to be set up for a wide variety of purposes,” Conder said. “It also allows the workstations to be rearranged to accommodate numerous operational and training functions.”
The EEC features the DVIR displacement-ventilation diffuser and the TAF-R underfloor diffuser from Titus. DVIR is a rectangular diffuser with a one-way discharge-air pattern designed for flush-mount applications. Constructed of galvanized steel and aluminum, it is designed for in-wall applications, supplying a large volume of air at low velocities into occupied zones. All components of the TAF-R are constructed of a high-impact polymer material designed to resist damage from heavy foot traffic.
“These products allowed us to have multiple mechanical zones in large open areas, accommodating temperature control at an individual scale, rather than the space as a whole,” Conder said.
For Design Solutions author guidelines, call Scott Arnold, executive editor, at 216-931-9980, or write to him at [email protected].
