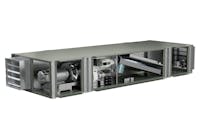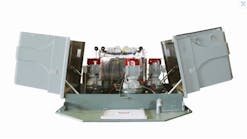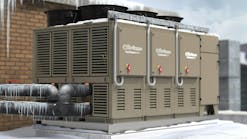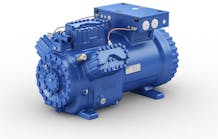Humorist Will Rogers once said, "It's not what we don't know that hurts; it's what we know that ain't so."
As engineers, how much of what we know "ain't so"? We rely on information and calculation methods we assume have a firm foundation in reality only to sometimes find they do not. That is what happened in 2005, when, asked by an attorney to investigate the failure of a HVAC system to provide the owner's expected comfort conditions, I reviewed design drawings and calculations and built a mockup of a flexible-duct system.
Experiment
The underperforming system's duct drawings showed rectangular and round metal duct with exterior insulation. The design was accurate based on normal Sheet Metal and Air Conditioning Contractors' National Association (SMACNA) and American Society of Heating, Refrigerating and Air-Conditioning Engineers (ASHRAE) methods. The installing contractor, however, substituted round flexible duct for the entire system, following "general rules of thumb" by increasing the diameter of the flexible duct one duct size over the diameter of the metal duct indicated on the drawings.
According to widely published tables, the pressure drop per 100 ft of flexible duct equals the pressure drop of metal duct if the flexible duct is one duct size larger. The investigation showed those tables no longer were published because they represented duct that was fully stretched—a condition that does not exist in the field.
Pick up a small length of flexible duct, fully extend it, and then release it. It naturally will compress to a length about 15-percent shorter. Compress it like you have seen flexible duct installed in systems. This will lead to a compression of about 30 percent. Bend the section into a 90-degree elbow, and compare it to a metal elbow. Lay it over a 2-by-4, and estimate the reduction in cross-sectional area. Notice how the interior diameter is reduced (the flexible material is folded between the spiral wire) as the duct is compressed. How do you estimate airflow in this type of duct, which can be installed in so many ways?
A search for the correct engineering method of sizing flexible duct was conducted. Step 1 involved the purchase of the Air Diffusion Council's (ADC's) "Flexible Duct Performance & Installation Standards" manual. That was very informative, but did not provide a method of calculation. The next step was the ASHRAE Handbook. It contained good information and showed the range of expected friction factors, but gave no explanation of how those factors were derived and how friction could be estimated for presentation in a court of law. The same was true of SMACNA manuals. Air Conditioning Contractors of America's (ACCA's) Manual D, "Residential Duct Systems," showed how to calculate flexible-duct-system airflow. The search also uncovered a number of publications detailing controlled tests of flexible ducts conducted by Lawrence Berkeley National Laboratory (LBNL). LBNL 47214, "Residential HVAC and Distribution Research Implementation" (www-epb.lbl.gov/publications/lbnl-47214.pdf), provides scientific data on actual flexible-duct performance. LBNL literature showed installation method has a significant effect on airflow, which can be between 140 and 50 percent of the calculated volume.
Using LBNL literature and ACCA Manual D, I built a test system in a storage area. A 20-ft section of 8-in.-diameter round metal duct was installed, with the damper adjusted to 230 cfm and 0.1 in. of water per 100 ft of duct. The metal duct was replaced with flexible duct of the same length and diameter. With the duct stretched, the flow was 200 cfm (-30 cfm). As the duct was allowed to compress to its relaxed state, airflow dropped to 180 cfm. With the duct compressed 30 percent, airflow dropped to 125 cfm. When the duct was compressed 15 percent and laid across a block of wood simulating a truss, airflow was 140 cfm. These were not scientific readings, but were used to confirm that many factors have a profound effect on pressure drop.
The 8-in. duct was replaced with sections of 10- and 12-in. flexible duct compressed 15 percent. With the 10-in. duct, airflow was 200 cfm. It took the 12-in. duct for the 230-cfm airflow of the metal duct to be achieved. Allowing the duct to snake varied the airflow by 20 to 30 cfm. Basically, there were too many variables for final airflow to be predicted accurately. (If in need of a rule of thumb, you can, using the duct-design wheel of your choice, design for metal duct and increase it a minimum of two duct sizes. Keep in mind that this is, at best, a rough estimate.)
While fabricating the test system, I discovered I ran the risk of ripping the inner liner by securing the joints and fully stretching the duct. Using the relaxed method practiced by most contractors made the job easier and reduced the likelihood of leaks. The test system confirmed LBNL’s finding that fully extended flex duct produces airflows 11- to 40-percent higher than those produced with the ACCA and ASHRAE methods. With the duct at its normal relaxed length, airflow was 5- to 30-percent below the design value; with the duct 30-percent compressed, airflow was 12- to 50-percent below. As detailed in "Residential HVAC and Distribution Research Implementation," many factors affect performance. The type and method of construction of the fittings had a particularly significant impact on airflow.
Data from the LBNL research showed that, depending on duct size, air velocity, and installation method, actual performance can be 40-percent above to 50-percent below calculated airflow. This does not qualify as data usable for engineering calculations. When uncertainty factors for elbows made with bent flexible duct or fabricated fittings made of duct board are added, there are just too many variables.
These figures are based on analysis of a system with mostly flexible duct—not short runs at diffusers. When installing flexible duct, it is important to brace the duct at elbows to prevent kinking and restriction of airflow—though a formed or metal elbow would be far superior. Diffuser manufacturers increase the level of noise if flexible duct is used, so read the fine print on noise-coefficient tables.
Design Considerations
Following are steps that must be taken, if a flexible-duct system is to meet a client’s expectations:
- Before commencing design, purchase or download the papers and manuals mentioned previously, and study them.
- Study the fitting data in Manual D. Note the recommended velocities are 900 fpm or less. Making a system energy-efficient may require velocities much lower than those to which you are accustomed. The configuration of ductwork coming off of a fan can use 50 percent of the available external static pressure (ESP). Carefully study the installation details in Manual D.
- Using information from LBNL papers, the ADC manual, and ACCA Manual D, create a new set of details. Splitters can make or break your design.
- Duct-hanger straps should be at least 3-in. wide to span at least three spiral wires. If/when the duct shifts, the hanger will reduce the diameter at that point.
- Never allow the use of an elbow created by bending duct. Even if the installer is careful, building vibrations will cause settling, which will increase the pressure drop of the elbow.
- Put your duct-size calculation wheel in the drawer, and design using mathematical methods shown in Manual D and the LBNL papers, being mindful of velocities and the methods of installation.
- Make your duct specification as specific as possible, and teach all field personnel how to inspect the ductwork. To that end:
- Be specific about the proper length to cut duct, and do not allow compression greater than 15 percent. Make two marks 10 ft apart (10 ft is not magical; it just makes the math easy) on a section of duct, and stretch the duct until it is taut. Measure again. If the duct exceeds 11 ft 9 in., it is too compressed.
- Do not allow "value engineering" without a redesign. You can be sued if you approve a flexible-duct system designed by others.
- Have a reputable and licensed test-and-balance contractor check the airflow.
- Clearly specify that fittings are to be made of duct board or metal and comply with the equivalent-length values shown in Manual D.
- Insist on metalized duct tape, which is UL 181, Standard for Factory-Made Air Ducts and Air Connectors-approved. Standard-cloth-tape adhesive dries out.
Smaller air handlers, which have a limited capacity for static pressure—usually, a "guess-timated" 0.5 in. of ESP—tend to be used with flexible-duct systems. Of the many flexible-duct systems I have investigated over the years, about 80 percent had ESPs well above 0.5 in. Most of the time, the culprit was kinked elbows or duct that was kinked because it was draped across a structural member or narrow hanger. In each case, the duct was undersized.
During my unofficial testing, a manometer was used to measure the pressure drop of a 5-ft section of flexible duct draped across a 2-by-4. Depending on the compression of the duct, the cross-sectional area of the opening was reduced 25 to 80 percent. Multiple tests of various configurations produced readings as high as 0.3 in. of ESP. With the addition of the filter and diffuser, the system easily could have been 40- to 60-percent short on airflow.
Conclusion
Flexible duct is a good product, if used properly. By employing proper construction methods and actually designing duct systems, engineers can create greener buildings.
Senior principal engineer for MACTEC Engineering and Consulting Inc., William Allen, PE, has over four decades of mechanical-engineering and project-management experience. His project experience includes design of HVAC, piping, plumbing, fire-protection, and electrical systems for commercial, industrial, medical, military, and education facilities. His facilities-engineering experience ranges from simple installations to major renovations and new construction worth more than $100 million. As an owner’s engineer, he has managed corporate energy programs with companywide savings of 20 percent, overseen construction from concept to startup, and managed up to 2,500 facilities in Europe, North America, and the Pacific Rim. Additionally, he has taught college- and graduate-level courses in HVAC load design, HVAC duct design and construction, environmental sciences, and statistics.
Did you find this article useful? Send comments and suggestions to Executive Editor Scott Arnold at [email protected].









