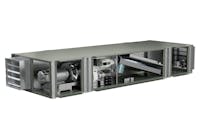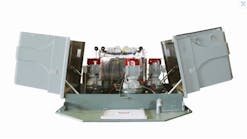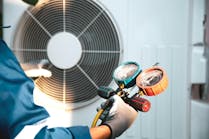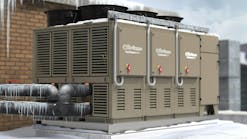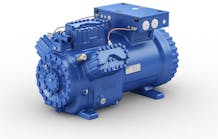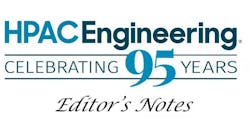Editor's note: On Jan. 25, HPAC Engineering produced — with sponsorship from ABB — a Webcast titled “What's New About ASHRAE Standards 90.1 and 62.1.” Throughout the hour-long event, audience members submitted numerous questions — too many for the presenters, Mark S. Lentz, PE, and Larry Spielvogel, PE, to answer in the time allotted. Considering the number of quality questions that went unanswered and the importance of the topic, HPAC Engineering asked Mark and Larry to write this article. In the interest of time and space, questions on the same or similar subjects were consolidated. An archive of the Webcast can be found at www.hpac.com/Events/WebcastsArchive.
Question: Have any cities or states adopted the ventilation-rate procedure contained in American National Standards Institute (ANSI)/American Society of Heating, Refrigerating and Air-Conditioning Engineers (ASHRAE) Standard 62.1, Ventilation for Acceptable Indoor Air Quality, as a part of a code?
Answer: Codes rarely adopt a standard in its entirety. We are not aware of any city or state that has adopted Standard 62.1 as a code or adopted Standard 62.1 into a code by reference. This has happened with ANSI/ASHRAE/Illuminating Engineering Society of North America (IESNA) Standard 90.1, Energy Standard for Buildings Except Low-Rise Residential Buildings, with which all states are required to comply under federal statutes. On the other hand, codes often adopt significant portions of standards into their language. For instance, the ventilation tables and the multiple-spaces equation, which constitute the core of the requirements of Standard 62.1-2001, have been adopted in whole by every model building code, and the requirements of Standard 62.1-2004 have been adopted in the Uniform Mechanical Code and will be adopted in the 2007 International Mechanical Code. This does not mean that designers are free to ignore all other requirements of Standard 62.1. It has been a long-standing principle of construction law that the most rigorous requirements of applicable codes and standards apply.
Question: From a professional-liability perspective, is it most appropriate to comply first with Standard 62.1 if there are conflicting issues between it and Standard 90.1?
Answer: There are multiple issues here. Standard 90.1-2004 deals with building energy use and applies to new buildings, additions to existing buildings, and replacement systems in existing facilities. Standard 62.1-2004 deals with indoor-air quality (IAQ), which is relevant to questions of health and safety. The question of whether Standard 90.1-2004 has priority over health and safety issues is addressed explicitly in Section 2.5, which states, “This standard shall not be used to circumvent any safety, health, or environmental requirements.” This means that if a conflict involving health and safety between standards 62.1-2004 and 90.1-2004 existed, the provisions of Standard 62.1-2004 would govern.
Neither standard is a code, but standards can and have been adopted by reference into codes, which makes compliance with a standard mandatory. The major model building codes began incorporating elements of Standard 62.1, including ventilation rates and the computational requirements of the ventilation-rate procedure, during the mid-1990s. For instance, the multiple-spaces equation has been a part of the International Mechanical Code since the code's beginning and typically is covered in Section 403.3.2.
Professional liability is a separate matter. All licensing jurisdictions impose statutory obligations on licensed design professionals, especially as they relate to the public interest. For example, Wisconsin publishes rules that must be observed by all licensed design professionals. Under Wisconsin Administrative Code A-E 8.03, gross negligence in the practice of professional engineering is defined as “the performance of professional services by … a professional engineer or designer … which does not comply with an acceptable standard of practice that has a significant relationship to the protection of health, safety or public welfare and is performed in a manner indicating that the professional knew or should have known, but acted with indifference to or disregard of, the accepted standard of practice.”
Standard 62.1-2004 was promulgated under ANSI rules as an industry “consensus standard.” The stated purpose of this standard “is to specify minimum ventilation rates and indoor air quality that will be acceptable to human occupants and are intended to minimize the potential for adverse health effects.” Therefore, under Wisconsin's rules of conduct for professional engineers, failure to design to the requirements of Standard 62.1 legally could constitute a basis for a claim of gross negligence against a design professional. Should a design fail to meet the requirements of Standard 62.1, the mere act of discussing the standard with a client can become an admission of gross negligence on the part of the design professional because he “knew or should have known, but acted with indifference to or disregard of, the accepted standard of practice.” Therefore, even though the ventilation requirements of Wisconsin codes are less stringent than Standard 62.1, failure to comply with Standard 62.1 could result in the professional's license to practice being suspended or revoked.
Question: Do the requirements of standards 62.1 and 90.1 apply to health-care facilities?
Answer: All facilities, including health-care facilities, are expected to comply with the requirements of Standard 90.1. Health-care facilities typically contain many of the categories of spaces covered by Standard 62.1. The most rigorous requirements would be expected to govern in spaces in which special requirements exist. Compliance with Standard 90.1 should be justified easily for health-care facilities because they usually operate for long hours, making the investment in more expensive and efficient systems more attractive.
Question: Would it be possible to have the committees for standards 62.1 and 90.1 offer peer reviews of projects to ensure (and insure for liability) that the designs meet the standards' intents? This might help prevent the committees from issuing documents that are not practical.
Answer: Subject standards are maintained by ASHRAE's Standing Standards Project Committees (SSPCs), which are not comprised exclusively of design professionals, but include people who are chosen to represent a spectrum of interested groups ranging from designers and construction groups to government offices, consumers, health-care providers, manufacturers, and others. SSPC members are volunteers. While we are sure some members would be willing to review projects for compliance for a fee, expanding the scope of their responsibilities to include plan review is a burden none would be able to bear. There is a mechanism for public feedback should designers feel that a requirement is onerous or erroneous. That mechanism includes making public comments, suggesting modifications, and reviewing draft changes to the standards. Other methods include errata, informal interpretations, formal interpretations, and continuous-maintenance proposals, which the committees must address.
Question: How do the computation procedures in Addendum N to Standard 62.1-2001 deal with ventilation effectiveness and variable-air-volume (VAV) minimum airflow rates? Are there any software tools available for computing the outdoor-air ratio for VAV systems?
Answer: Since the concept was introduced in 1989, the minimum amount of outdoor air that must be introduced into any occupied space has been a function of the nominal airflow required divided by the space ventilation effectiveness. This applies to all HVAC systems, including dedicated outdoor-air systems. All systems need to be able to introduce the minimum amount of outdoor air under all conditions of load and occupancy. This requirement has existed since 1989 and has not changed. What Addendum N did to Standard 62.1-2001 has changed the way the minimum ventilation rate is computed by breaking the ventilation required into two components: one for occupancy and one for the building.
Addendum N also explicitly clarified, but did not change fundamentally, how the computations for the primary outdoor-air fractions in a zone were to be calculated for VAV systems. For VAV systems, Section 6.2.5.1 of Standard 62.1-2004 states that minimum terminal airflow must be used for all primary airflow-fraction calculations. This is because VAV systems spend much of their operating hours at minimum flows. While this characteristic makes VAV systems economically attractive for energy-use reduction, it also makes classic VAV systems into air-quality-problem systems.
For spaces in which reheat is to be used, minimum flow rates must be selected in accordance with the exceptions to the prohibition of the use of reheat listed in Section 6.5.2.1 of Standard 90.1-2004. These exceptions essentially limit minimum airflow rates to the largest of the following: 300 cfm, 30 percent of design airflow to a zone, 0.4 cfm per square foot for a zone, or the amount of outdoor-air ventilation required to meet the ventilation requirements of Section 6.1.3 of Standard 62.1-2004 for a zone. Whenever the outdoor-air fraction of a zone reaches 1.0, the entire system must deliver 100-percent outdoor air. This occurs routinely with VAV systems at minimum flow. This also can trigger Section 6.5.1 of Standard 90.1-2004, which requires the implementation of energy recovery for any system that has a capacity greater than 5,000 cfm and 70 percent or greater outside-air load.
Given these requirements, as a general rule of thumb, if a VAV system is not based on 100-percent outdoor air and does not employ energy recovery, it is a pretty safe bet that it does not comply with either Standard 90.1 or Standard 62.1. Another quick check to determine compliance is to divide the minimum setting on a VAV box for a space by the design outside-air fraction at the system. The product of this computation should equal or exceed the minimum amount of ventilation required for the zone. It also is relatively easy to determine whether a designer has complied with the requirements of standards 62.1 and 90.1. Standard 90.1 limits the minimum amount of air that can be delivered by a VAV air-terminal unit, while Standard 62.1 requires minimum amounts of ventilation air to a space. The requirements of these two standards are coordinated carefully. In spaces in which reheat is employed, one should see a range of leaving-air temperatures and unique ratios of minimum/maximum flow rates from device to device. A sure sign that the required design computations have not been made is that there either are consistent minimum/maximum flow ratios or consistent design leaving-air temperatures from these devices.
In the past, ASHRAE has made available for free on its Website a spreadsheet that is capable of performing these computations. It can be found at www.ashrae.org/publications/detail/14815. A newer version is available on CD as a part of “ANSI/ASHRAE 62.1-2004 User's Manual.”
Question: Does Standard 62.1 require that exhaust-air classifications be indicated on drawings?
Answer: Standard 62.1 contains documentation requirements for design documents, but does not require specifically that this information be included on construction documents. Having that information on construction documents satisfies requirements for documentation and eliminates any doubt as to whether appropriate due care has been provided by a designer.
Question: VAV systems were identified as strategies that have practical difficulties complying with the requirements of standards 62.1 and 90.1. What practical measures can be applied to these “tried and true” systems of the past to prevent them from becoming “tried and truly awful” systems of the future?
Answer: VAV systems have the unique distinction of being the only HVAC systems explicitly identified as poor IAQ systems, beginning in “1992 ASHRAE Handbook: Heating, Ventilating, and Air-Conditioning Systems and Equipment.” VAV systems are not alone in having IAQ problems, but they are by far the worst of the bunch in their ability to meet necessary air-delivery capacities. Most of the rest also are terribly wasteful of energy. Achieving acceptable ventilation levels in a critical space with classic HVAC systems means having to overdrive every other space on a system. Therefore, when we talk about the “tried and truly awful,” we really are talking about all classic HVAC-system strategies.
The weakness of classic HVAC systems is that there is no mechanism to control and, therefore, manage ventilation down to an individual space level. Instead, the nature of the processes employed by their physical configuration limit classic HVAC systems to simple thermal control. The manner in which classic HVAC systems historically have been controlled achieves energy-use reduction by compromising ventilation. With VAV systems, this is accomplished through two processes, both of which reduce effective ventilation rates to a space. The first is the recirculation of building air; the second is the reduction of air volume provided to a space. Both functions typically are controlled from temperature, which functionally is unrelated to the need for ventilation.
Standard 62.1 requires that every occupied space be served with sufficient outdoor air to meet the ventilation requirements of a space under all load conditions. Standard 90.1 prohibits the use of reheat except in very specific cases. When delivering reduced volumes of air to a space, Standard 62.1 requires a VAV system to increase the outdoor-air fraction on a system. To comply with Standard 90.1 while achieving the requirements of Standard 62.1, it often is necessary for VAV systems to operate at 100-percent outdoor air over much of the range of operating conditions.
This does not mean that there is no future for VAV systems. In fact, VAV systems are a big part of future applications. However, VAV systems of the future will have to be vastly different from what they have been in the past. The design of these systems must evolve to address the problem of ventilation management and to get away from the use of reheat. Reheat is pure waste and, given that there are at least five ways to avoid the need for it, could — and probably should — be prohibited in all applications.
One tried-and-true alternative to the classic VAV system is a form of dual duct in which a cold deck and a ventilation deck are employed. The cold deck provides shutoff VAV, while the ventilation deck provides minimum rates of ventilation at or near room temperature. This approach typically requires anywhere from 30- to 60-percent less heating and cooling capacity than a classic VAV reheat system, while eliminating the need to operate boilers in summer. Another proven alternative, developed in Europe and widely employed in the Far East, is the dedicated outdoor-air radiant system. It employs radiant heating and cooling while providing dehumidified 100-percent outside air to meet ventilation needs. Both strategies are built around the use of a dedicated-outdoor-air system that utilizes full-range energy recovery. These techniques are variants of solutions known as “dual-path” ventilation and are applicable particularly in occupancies requiring high rates of ventilation, such as schools, convention centers, and health-care facilities. Both strategies use mature technologies, have been proven by decades of successful application, are constructed readily, employ readily available components, and, when competently designed, are cost-competitive with the less-capable classic VAV system.
Question: What are some of the high-performance options that can be used to reduce the energy penalty associated with achieving required ventilation rates?
Answer: Two technologies come to mind. The first is in common use; the second is not. Both are viable, but because each offers different operating characteristics and operational advantages, one may prove to be better than the other in any given application.
The first technology involves heat wheels. This type of device is most useful in spaces in which winter humidity control is desirable, but has potential problems with cross-contamination. Heat wheels generally are a poor choice in air streams in which cigarette smoke is a problem.
The second technology is an indirect evaporative precooler built around a plate-type air-to-air heat exchanger. While routinely dismissed as “inappropriate,” this type of device, when properly applied, can be highly effective in any climate. This technology has relatively poor winter humidification characteristics, but provides positive separation of air streams and bulk reductions in cooling energy requirements. When it is used in a central-station air-handling system, the cooling advantages can be substantially superior to what is achievable with a heat wheel, which usually has an effective cooling dead zone between 55 and 75°F ambient. Indirect evaporative precoolers do not have a cooling dead zone and can double as a winter air-to-air heat exchanger.
Both devices can make 100-percent-outside-air systems outperform recirculation systems, but require careful engineering.
Question: How does the new averaging method for variable occupancy conditions work?
Answer: Standard 62.1-2004 requires that a system be designed to provide the requisite amount of ventilation in a breathing zone whenever the zones are occupied. That includes full- and part-load occupancy. The standard permits averaging of the occupancy during a time period computed under the provisions of Section 6.2.6.2. Whether averaging is even permitted depends on how the ventilation of a space is accomplished. The averaging time period must be computed for each space as a function of design occupancy and the volume of the occupied breathing zone (defined as the volume between 3 and 72 in. above the floor and 2 ft inside of the walls of the space). The average occupancy of a space is the maximum expected over that time period.
Question: How does Standard 62.1 address the issues of outdoor-air contamination?
Answer: Outdoor-air-contamination issues are dealt with in Section 4 of Standard 62.1-2004. Most contaminants are generated internally, so the standard does not advocate the elimination of outdoor air, as it is necessary for the elimination of internally generated contaminants. Instead, the standard advocates the pretreatment of outdoor air to limit the introduction of contaminants originating outside of a building.
Ozone non-attainment areas are identified as “non-attainment” areas under the National Ambient Air Quality Standards published by the Environmental Protection Agency. This information can be obtained at www.airnow.gov. The areas of non-attainment vary from year to year, but are located primarily in Southern California. ASHRAE is seeking further study on ozone contamination.
Question: May high-performance data centers be classified as “process” when installed in office buildings?
Answer: Section 2.3(c) says Standard 90.1-2004 does not apply to “equipment and portions of building systems that use energy primarily to provide for industrial, manufacturing, or commercial processes.” Another criterion is whether an HVAC system is installed primarily for comfort, in which case the standard would apply.
Question: Are air barriers needed to prevent exfiltration?
Answer: Air barriers are being proposed to prevent or limit air leakage. Exfiltration does not support the need for an air barrier because the need to condition infiltration is what justifies the cost of an air barrier.
Question: How is an air barrier accomplished?
Answer: A continuous air barrier is defined as “the combination of interconnected materials, assemblies, and flexible sealed joints and components of the building envelope that provide airtightness.” England, Canada, and Massachusetts have adopted minimum performance criteria for air barriers limiting infiltration. Similar criteria are under consideration in various states.
Question: What are the HVAC guidelines and Internal Revenue Service (IRS) requirements for compliance (e.g., the Energy Policy Act of 2005 [EPACT 2005]) for partial improvements beyond the Standard 90.1 levels for HVAC?
Answer: The IRS has not yet published rules to implement the tax-deduction provisions of EPACT 2005. Neither ASHRAE nor the IRS is likely to publish anything to define or quantify improvements beyond the Standard 90.1 requirements for tax-deduction purposes. We have been told that a Department of Energy contractor is preparing guidance that will be released this spring.
Question: Is there a Website or other resource that enumerates Standard 90.1- and 62.1-compliant systems?
Answer: A user of these standards should be able to determine compliance. Some manufacturers provide guidance on how their products are able to comply.
Question: With regard to standards 90.1 and 62.1, how are issues related to envelope being coordinated and communicated to the architectural community?
Answer: Some standards-committee members are active American Institute of Architects members. ASHRAE provides a variety of educational programs at the national and local levels. Governments that adopt standards often offer training.
Question: Where can copies of ASHRAE standards be acquired?
Answer: They are available for free viewing on ASHRAE's Website (www.ashrae.org). They can be purchased there as well.
Question: Do you know of any HVAC software packages that will incorporate the latest requirements of the two standards?
Answer: No available software package can deal completely with all of the requirements of Standard 90.1. While some government agencies accept some software as “deemed to comply,” there is no assurance that the software is able to address and resolve every provision in the standard.
Question: Could you explain Appendix G, which is new to Standard 90.1-2004?
Answer: Appendix G is not part of the standard and is not mandatory. It is intended for use in rating the energy efficiency of building designs that exceed the requirements of the standard.
Question: Many military clients are omitting the “if cost effective” section in their 30-percent-energy-savings requirements.
Answer: That is a privilege of any client or owner. Be careful about defining whether the savings are those of energy costs or energy consumption. For EPACT 2005 tax deductions, energy costs are the measure. For federal buildings, energy consumption is the measure.
Question: What is fenestration?
Answer: Fenestration is defined as, “all areas (including the frames) in the building envelope that let in light, including windows, plastic panels, clerestories, skylights, glass doors that are more than one-half glass, and glass block walls.”
Question: What were major causes of high energy use in green/Leadership in Energy and Environmental Design buildings?
Answer: Mainly, equipment installed was trying to do too much and caused high energy consumption by the equipment and auxiliaries. Another cause was the ability/inability of the occupants to operate properly what was designed and installed.
Question: Why is nameplate horsepower used in the fan-power-limitation calculation in lieu of brake?
Answer: For ease of plan-review compliance and observation during construction.
President of Lentz Engineering Associates Inc., Mark S. Lentz, PE, is the recipient of numerous national engineering awards, including an American Society of Heating, Refrigerating and Air-Conditioning Engineers (ASHRAE) Energy Award, an ASHRAE Symposium Paper of the Year Award, and an ASHRAE Distinguished Service Award. He is recognized nationally for successfully having developed, tested, and proven several advanced HVAC-system strategies designed to exceed the performance requirements of Standard 90.1 while meeting or exceeding the requirements of Standard 62.1. A consulting engineer focusing on energy management, procurement, and problem solving, Larry Spielvogel, PE, is an ASHRAE Fellow, an ASHRAE Distinguished Lecturer, a recipient of an ASHRAE Distinguished Service Award, and a past ASHRAE director at large. He chaired the panel for the original Standard 90.1 on HVAC systems and, from 1999 to 2002, chaired the Standard 90.1 project committee. He is a registered professional engineer in 49 states, as well as a chartered engineer in England and a European engineer in all common-market countries.
