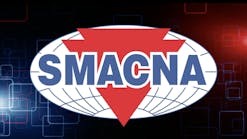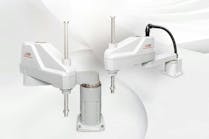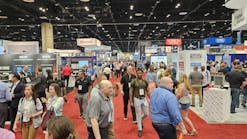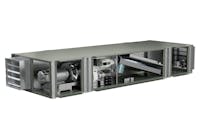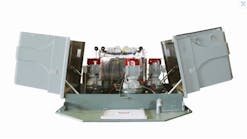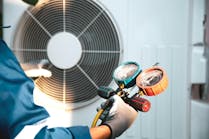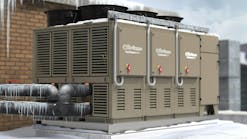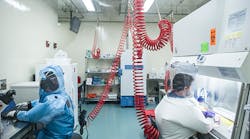Following the 9/11 attacks and subsequent anthrax-mail campaign in 2001, the federal government began to invest more in facilities that could support research on and analysis of bacteria, viruses, and other biological substances that could be deployed as weapons.
Naturally occurring, highly infectious diseases, such as Ebola, SARS, and avian flu, spurred further need for such facilities because it became apparent that outbreaks could increase in frequency and severity. Facilities that handle bioweapons and highly-infectious diseases are classified as Biosafety Level 4 (BSL-4) facilities and are extremely rare. Only 10 countries have such facilities. Since 1998, the United States has built three facilities (in Atlanta, GA, as well as in Galveston and San Antonio, TX.) and is in the process of building another four (in Boston, Fort Collins, CO, Hamilton, MT, and another in Galveston).
BSL-4 construction is a highly intricate and expensive process. Of the fiscal-year-2003 $1.2 billion in federal funding in this area, $521 million was earmarked for facilities under construction. This increase in construction of BSL-4 facilities has some communities worried about potential exposure to harmful contaminants as a result of accidental releases or infection from BSL-4 staff. However, the science of designing, constructing, and operating buildings to contain and combat lethal organisms has been developed to a high art over the last 50 years in a select group of sites. The Centers for Disease Control in Atlanta, the Army's lab in Fort Detrick, MD; and the National Institutes of Health (NIH) in Bethesda, MD, are among these sites.
This article will discuss the safety measures and systems developed at these facilities, which are being applied to the newer buildings.
BSL-4 BUILDINGS
Generally speaking, the name of the game is containment. There are two basic types of BSL-4 laboratories: cabinet and suit.
Cabinet BSL-4 labs have customized glove boxes connected in long lines. In suit labs, scientists wear positively pressurized spacesuit-type garments with breathing air hoses.
This article will concentrate on the higher-hazard type of BSL-4 building, the suit lab.
High-containment labs have been described as “a submarine inside a bank vault.” More commonly, this is described as a “box within a box,” whereby the BSL-4 lab is a self-contained box wrapped on all sides by its support building. The lowest floor houses support equipment, such as breathing air compressors and liquid-effluent-treatment systems. The actual BSL-4 labs are on the middle floor. The upper floor houses ducts, fans, and HEPA filters to provide easy access for maintenance.
BSL-4 labs are protected with primary, secondary, and tertiary barriers. Primary barriers include suits and gloves scientists wear and the biosafety cabinet. The biosafety cabinets have an integral HEPA filter in addition to two HEPA filters in the exhaust. Biosafety cabinets become another layer of protection and a place to capture organisms before they escape. Secondary barriers include airlocks, chemical showers, doors, walls, kill tanks, and sterilizers. Tertiary barriers include fences around complexes and security guards.
All of these safety measures add up in terms of construction costs. A BSL-4 suit lab requires 6,460 sq ft of support space for every 1,000 sq ft of BSL-4 space. This compares with only 1,890 sq ft of support space for a 1,000 sq ft BSL-2 biological lab. The cost per gross square foot for a BSL-4 lab is in the range of $700 to $1,200.
ENGINEERING FEATURES OF BIOSAFETY
The Sidebar at the end of this article summarizes the increasing risks and safety measures in four levels from BSL-1 to BSL-4. BSL-1 does not deal with infectious organisms and does not need advanced ventilation features. All labs from BSL-2 to BSL-4 deal with infectious diseases and need negative-pressurization control to provide directional airflow. This ensures that clean non-infectious air from the corridor flows into the laboratory helping to stop disease organisms from escaping.
The following are special systems of interest to mechanical engineers who provide BSL-4 labs with additional protections.
Pressure-driven-airflow control
One of the primary safety measures is the use of depressurization (negative pressure) to route air from safe zones to hazardous zones. By keeping a BSL-4 lab at negative pressure, any leak that develops will draw clean air into the lab without letting contaminated air escape. Depressurization is achieved by deliberately exhausting more air than is being supplied.
Some engineers specify a bladder valve as the ventilation VAV box. A bladder valve is an industrial-quality product that has been available since the early 1960s. Bladder valves are linear in operation and very reliable. Also, very accurate flow sensors, such as vortex shedding sensors, are used to achieve a 2-percent flow accuracy at minimum flow through the VAV box.
An example of this design is the Canadian Science Centre (CSC) for Human and Animal Health in Winnipeg, Manitoba. This 7-year-old facility costs more than $140 million (Canadian) when new and is the only facility in the world that works with both human and large-animal specimens in the same building at high biosafety levels.
Envelope integrity is a critical factor in controlling indoor/outdoor pressure differential and controlling the source of air. Air should enter and leave through designated systems, not leak in the envelope.
Design teams have tightened the architectural envelope of BSL-4 labs and improved commissioning practices so that a 6-Pascal (0.002-in.-wg) pressure differential can maintain safety. However, a considerable safety margin is added by bringing the range of pressure difference up to 25 to 50 Pascals (0.10 to 0.20 in. wg).
Within envelopes and between interior spaces, undercut doors or transfer grilles route airflow from the safest spaces to the most hazardous. The direction of the airflow is monitored by pressure sensors networked to local and centralized alarms. This enables a fast response to any loss of negative pressure.
Bioseal doors and dampers
Two types of specialized “bioseal” doors are used at entrances to BSL-4 facilities. One type is the submarine door, which has a turning wheel and lugs to mechanically clamp the door shut. The second type of door has a pressurized bladder that seals the door when it is closed. The bladder deflates when the door handle is unlatched and re-inflates when the door is closed.
Bubble-tight duct dampers, called bioseal dampers, isolate ducts at the point at which they exit through a BSL-4 lab structure. These dampers automatically seal off the lab if the sensors indicate a loss in negative pressure control. These dampers also can aid in the isolation of the HEPA filters when it is time to decontaminate them prior to the changeover. Pressure sensors in each of the BSL-4 rooms and the airlocks and anterooms verify that negative pressurization is being controlled. Outside air building pressure sensors also are used.
Building-pressure sensors
Just as race cars test technologies that end up on family minivans, high-technology buildings test and implement technologies that later will be used in all types of buildings. One of the key technologies for protecting buildings from bioterrorism and for constructing biocontainment labs is the measurement of pressure outside buildings. The outside-air building pressure provides a common pressure reference point for use when controlling negative-pressurization levels in labs or any other building to be protected. The standard technology involves one or more wind-shielded sensors on top of a 20-ft-tall pole located on a building's roof. New technology shows promise for improvement in accuracy: A sensor is placed at each floor level on each exterior-wall exposure (i.e., north, south, east, and west orientations). High-speed direct-digital controllers enable the sensors to make real-time measurements with greater accuracy than ever before.
Ventilation and filtration
BSL-4 spaces are supplied with 100-percent outside air with no return air. All air exhausted from the BSL-4 area is doubly HEPA-filtered. The filters are arranged in series. If there is a leak in the first HEPA filter, the air will be filtered by the second HEPA filter. Supply air is passed through a single HEPA filter. HEPA filters are located at barriers to BSL-4 spaces to minimize the length of potentially contaminated ductwork. The HEPA filters are located on the maintenance floors above BSL-4 labs to allow easy maintenance access. HEPA-filter housings should allow for in-place decontamination and replacement without endangering maintenance personnel.
Welded ducts
In the BSL-4 area, supply and exhaust ducts are made of welded Type 304 stainless steel to prevent leaks. A standard for construction coming from the nuclear-power industry is used in duct construction. Upon commissioning and every year thereafter, BSL-4 ducts must pass a test to show there is no significant leakage. In this pressure decay test, the ducts are held at 2-in. wg (500 Pa) and must not leak more than 0.1 percent of the duct volume per minute. After HEPA filters serve as boundaries of BSL-4 spaces, ducts become galvanized. BSL-4 labs usually deal only with limited quantities of corrosive chemicals.
Breathing suits
Researchers in BSL-4 areas wear containment gear called breathing suits. These are impervious suits that cover every square inch of their body and include a transparent faceplate. The suits weigh about 10 lbs and add about 6 in. of overall height to the scientist wearing them. Breathing air is supplied through a hose attached to their suit (Photo).
Chemical showers
When researchers enter and leave a high-containment area, the outside of their breathing suits are sprayed with decontamination liquids while still being worn. This decontamination shower serves as an airlock between the BSL-4 facility and the rest of the building. The shower has double interlocking doors with inflatable gaskets sealing them. Controls prevent both doors from being open simultaneously. The deflation of each door's sealing gasket is controlled by the door handle.
Plumbing safeguards
All plumbing systems must be filtered or isolated as they leave or enter a BSL-4 space. This includes HEPA filters on plumbing vents. All liquid wastes go to the kill tanks. Solid waste goes to sterilizers or incinerators.
Emergency power
Emergency power must be provided to all BSL-4 areas for exhaust fans and life-support equipment, including breathing-air compressors, monitoring and alarm systems, lighting, entry and exit controls, communication systems, and biosafety cabinets.
Passage of materials
A dunk tank, fumigation chamber, and/or ventilated airlock are needed to pass materials and equipment into and out of high-containment spaces.
Liquid-effluent-treatment system
A kill tank using steam sterilizes all liquid waste before it leaves a BSL-4 building. Usually, doubly redundant tanks are used so that there is a 100-percent backup. Liquid wastes are sterilized and pH-balanced before they are released to sanitary sewers. Because kill tanks are not located within BSL-4 facilities, pipes leading to kill tanks are usually double-walled to contain leaks.
Redundancy
The minimum redundancy for a BSL-4 facility is N+1, which means that the failure of a single key device always is backed up by having a spare device ready to go. In some cases, designers increase this N+1 redundancy to 100-percent redundancy with as much spare capacity as in-use capacity. Some designers plan for up to two simultaneous failures. With two simultaneous failures, designers have to anticipate all the possible combinations of two failures. What if a chilled-water pipe is cut at the same time an electrical conduit is severed? What if site water fails at the same time the power fails? This type of thinking leads to serving a site with water from two separate water mains located at different points, with power from two different electrical substations with plenty of redundancy in piping, wiring, transformers, fans, pumps, etc. Also, equipment such as fans or pumps usually is divided into two locations so a fire or other dislocation at one physical location does not take out all of the fans or pumps in any particular part of the building. Such designs often include a million-gallon water tank to provide backup for fire sprinklers in case a water main breaks and to serve as backup for cooling towers.
Emergency strobes and alarms
In addition to central-system monitoring and alarms, a number of local alarms are present to warn scientists inside a BSL-4 space when they need to respond to fire, loss of negative pressurization, or other possible hazards.
Incineration
An on-site medical-infectious-waste incinerator is required for a two-stage incineration process having a minimum 4-hr burn time at 1,800°F.
Architecture
All surfaces are hard-sealed and resistant to chemical decontamination and washdown. All surfaces and furniture must be free of crevices and cracks and have access for decontamination and washdown.
ACCIDENT PLANNING
The biggest concern with BSL-4 buildings is preventing human and animal infection and release of dangerous organisms into the outside environment. In general, however, the world's biosafety facilities have had a very good safety record. No civilians living beside one of the U.S. facilities has ever lost their lives or even been infected by an accidental release or by exposure to people working in biocontainment lab.
Detailed statistics on BSL-4 safety in the United States can be found in a recent report.1 The NIH has had 634,500 personnel hours in BSL-3 facilities with only 11 people (staff) exposed to three treatable infections.
From the same report, the 30-year safety record of the Army's BSL-4 facility at Fort Detrick also is excellent. Inside the lab, over 340,000 working hours, only two workers were exposed. One event occurred in November 1979, when a worker's finger was pricked by a syringe. The second event occurred in December 1982, when a monkey-bone fragment punctured a researcher's finger. Neither case resulted in a worker becoming infected, and there were no releases or exposures outside the facility.
Wind-tunnel studies help quantify exposure risks from accidental airborne releases from ventilation systems. The models factor in exhaust volume, wind direction, speed, building geometry, and terrain. Studies use a 10-min timespan for release, but the building-control system actually could shut down and isolate the ventilation system much more quickly.
Scale models of facilities, such as the one shown in Photo B, are studied in 12-ft-diameter wind tunnels to get an accurate picture of possible infection scenarios.
ACKNOWLEDGEMENTS
The authors wish to thank the following for sharing their knowledge and expertise: Harry G. Wiber, P.Eng., Hemisphere Engineering; Jon Crane, AIA, CUH2A; Patrick Fex; Tom Checksfield, Tek-Air Systems; Charles D. Kieffer, PE, University of Texas System; Everett Milotte, CSC; Ron Petersen, PhD, CPP; Julie Collins, Southwest Foundation for Biomedical Research; and Glenn Schuyler, P.Eng., RWDI.
REFERENCES
-
October 2003 Report in the Final Environmental Impact Statement of the Integrated Research Facility of the Rocky Mountain Laboratories, April 2004, co-authored by Karl M. Johnson, MD.
Victor A. Neuman, PE, specializes in research-building pressurization control for the San Diego office of US Air-conditioning Distributors. A recipient of ASHRAE's Distinguished Service Award, and he can be reached at [email protected]. Under a different employer, his clients have included Centers for Disease Control in Atlanta and the National Institutes of Health. John P. Martin, PE, who is a vice president of Syska Hennessy Group, has more than 30 years of experience as a mechanical engineer and is the author of the section, “General Ventilation and Control” in the 2001 edition of Handbook of Chemical Health and Safety, published by the American Chemical Society.
SIDEBAR: What are Biosafety Levels?
The requirements for BSL-1, 2, 3, and -4 facilities are set out in a publication developed by the Centers for Disease Control and Prevention (CDC) and the NIH titled, Biosafety in Microbiological and Biomedical Laboratories (BMBL). Similar standards for animal diseases are called ABSL and are published by the U.S. Department of Agriculture. Figure 1 shows a diagram of the differences among biosafety levels in buildings.
Biosafety Level 1 (BSL-1) is for organisms that do not cause disease in healthy adult humans. Researchers can work on open laboratory benchtops similar to undergraduate biology laboratories.
Biosafety Level 2 (BSL-2) is for organisms with moderate hazards to humans, such as influenza and legionella. Facilities and engineering safeguards should resemble a medical diagnostic laboratory.
Biosafety Level 3 (BSL-3) is for disease-causing organisms that can cause death in humans. Examples include tuberculosis and the West Nile virus. Such organisms should be worked within a specialized containment laboratory building.
Biosafety Level 4 (BSL-4) is for diseases that are dangerous and highly contagious and for which no known vaccine or cure exists. Examples include Ebola hemorrhagic fever and Marburg fever (a viral infection transmitted by green monkeys). At this level of hazard, diseases must be studied in one of fewer than 30 buildings worldwide.

