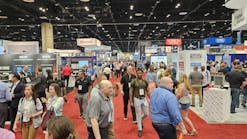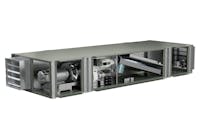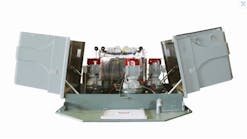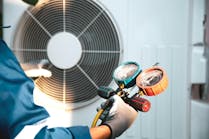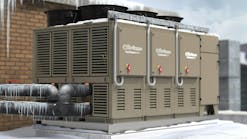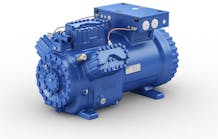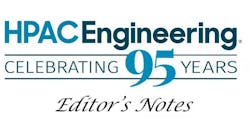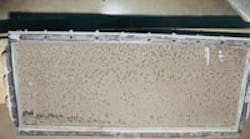Late in the spring of 1998, Dennis Wald had just taken over the position of facilities director for Wausau School District in Wausau, Wis. At one of the district's 21 schools, 27-year-old, 273,000-sq-ft Wausau West High School, two of three boilers were not working; the chiller, an adsorption unit, had failed; classrooms would not heat or cool properly; teachers were threatening a work action; and energy was being used at the rate of 191,562 Btu per square foot per year. What's more, the fan systems serving the field house were so loud, they had to be turned off prior to events, while the built-up air handlers serving the main academic hub were so loud they could be heard three blocks away.
Wald's first challenge was repairing the chilled-water system. The district's engineer recommended replacing the failed 700-ton adsorption chiller with a new 400-ton screw chiller. After the machine was ordered, the district learned the additional electrical loads would overtax both the primary electrical service and the feed from the utility. Correcting those problems would add $500,000 to the cost of repair, and the utility estimated the school's already high electricity costs would increase by $40,000 a year. Additionally, the chiller modifications would not address the school's most pressing issue: ventilation, which air-quality testing showed was inadequate.
On July 15, with classes set to begin in just six weeks, Wald decided a fresh approach was needed. A new engineer was brought in.
EMERGENCY REPAIRS
The main academic wing was served by a classic field-erected duplex, constant-volume, dual-duct system with high-pressure distribution. After two days of field investigation, the underlying causes of the building's problems became clear:
-
The four double-width-double-inlet centrifugal supply fans, which were designed to operate at 8 in. wc, were operating near stall conditions at 60-percent flow against 12 in. wc.
-
One of the four vaneaxial return fans designed for 2 in. wc had exploded in its housing.
-
The roll filters were inoperable, the ends of their media literally flapping at the inlets to the supply fans.
- The heating and cooling coils were fouled with years of dirt and corrosion (Photo A).
PHOTO A. A foulded reheat coil.
-
The internal baffles of the dual-duct boxes were 60- to 80-percent obstructed.
-
The accumulation of dirt had reduced the duct systems' effective cross-sectional area by 60 percent.
-
The main air-handling systems were so fouled they could not move adequate amounts of air.
After being shown the problems, Wald concluded that the building's HVAC systems needed to be replaced.
“Classes are starting in six weeks, and these systems must be operational,” Wald told the new engineer. “I need the air-quality problems corrected, and I want you to try to pay for the repairs with energy savings.”
With time so severely limited, the initial objective was to get air moving and have heat and ventilation for the coming school year. Distribution-system modifications, new cooling and heating plants, and a complete control refit would have to wait for the following year. Initially, the scope of the repairs would be limited to the main academic area.
The order for the replacement screw chiller was cancelled. Student workers were brought in to clean dirt from the dual-duct boxes, and a duct-cleaning service was hired. As the engineer began redesigning the system, a contractor began tearing out the insides of the main air-handling units (AHUs). Within a week, heat-gain/loss computations were ready, and as soon as equipment was identified, it was ordered on a quick-ship cycle. Because the building ultimately would be converted to hydronic heat, hot-water coils and a temporary steam convertor were installed, and the systems were designed to operate at reduced heating-water temperatures. To reduce noise levels, new plenum fans were selected for both supply and exhaust service.
To save energy, the main systems were converted to variable volume. Though not required by Wisconsin Administrative Code, ASHRAE Standard 62-1989, Ventilation for Acceptable Indoor Air Quality, criteria were applied because of the threatened teacher work action and possible indoor-air-quality (IAQ) litigation. That led to several highly unusual design features:
-
With ASHRAE Standard 62 computations showing that 100-percent-outside-air ventilation with variable air volume (VAV) was necessary, a full-range, air-to-air-energy-recovery, dual-heat-exchanger configuration was adopted. The primary heat exchanger would employ indirect evaporative precoolers to shed summer and intermediate-season sensible-cooling loads and provide winter energy recovery. The secondary heat exchanger would employ internally generated heat to maintain hot-deck temperatures.
-
The existing dual-duct distribution systems were seen as means of not only eliminating terminal reheat, but — because of the 100-percent outside air — managing and documenting compliance with ventilation requirements down to the individual-room level without additional equipment or special programming.
-
Although they employed 100-percent outdoor air, the systems were configured to employ both air- and water-side economizers to shed cooling loads.
-
Cooling and dehumidification were provided through a specially designed air washer, rather than cooling coils. A photochemical-ozone system was installed to control microbial build-up and prevent scale formation in the direct-evaporative media. A close-approach heat exchanger was used to chill water flowing over the media. This reduced air-side pressure drop throughout the full range of system operation, as well as fan parasitic energy and noise.
-
Heating coils were installed in the exhaust-air stream, allowing one heat source to provide supplemental heat, preheat, and frost control without energy recovery being compromised.
Exhaust fans were tracked to supply fans to maintain total-building air balance. Because VAV boxes could not be delivered in time to be installed before the start of the school year, the original constant-volume boxes had to be used. A supply-fan volume-control scheme using differential pressure across the supply side of the secondary air-to-air heat exchanger was implemented, and everyone crossed their fingers in hopes the strategy would work for one heating season.
By the third day of classes, air was moving. Within a month, partial heating was achieved, and by the start of heating season, full energy recovery was possible. Even though the strategy was only half-implemented, comfort conditions improved considerably, with a significant reduction in electricity and natural-gas usage, over the course of the first year of operation.
During New Year's weekend, when outside temperatures fell to -30°F, a phase of power to the facility was lost. The problem was not discovered for three days. This event took out all three-phase motors in the building, and building temperature dropped to 38°F. Had a conventional system been employed, all heating and cooling coils would have frozen, with potentially catastrophic consequences. Because the heating coil was located in the exhaust-air path (Photo B), however, it was better protected, and building temperature recovered in about four hours — without damage to the building or systems.
PHOTO B. Heating coil in exhaust-air path.
Providing numerous benefits, such as maximum system turndown and diversification, ventilation metering and monitoring, flexibility, and total-building pressure control, the system installed at Wausau West High School was the final step in the technological evolution of a new class of HVAC system called the Regenerative Dual Duct System1 (see sidebar).
COMPLETION OF MODIFICATIONS
The remainder of the facility modifications were scheduled for the summer of 1999.
The boiler plant was reduced 66 percent in size, going from 39,000 MBH to 13,300 MBH (including 40-percent redundant capacity), and moved to an abandoned incinerator room. (Approximately half of the school's mechanical-equipment-room space was converted to other purposes.) With reheat no longer needed for humidity control, summer boiler operation was eliminated. Steam piping was abandoned in place or removed. The original 12-in. chilled-water mains were converted to heating-water mains. The heating-water pumping power required to serve the facility is less than what had been required to operate the original boiler burner units.
The redesign eliminated 526 motor horsepower. This freed enough electrical capacity for a new chiller plant to be installed. Chiller-plant capacity was reduced from 700 to 70 tons, expandable to 140 tons to support a planned addition. New chilled-water mains were limited to 3- and 4-in. pipe sizes. Seven hundred sixty-one ton-hours of ice-bank thermal storage was provided. The 60-hp chilled-water pump was replaced with a 10-hp pump, while the 75-hp condenser-water pump was replaced with a 3-hp pump, and the 100-hp cooling tower was replaced with a 3-hp cooling tower.
The number of air-handling systems was reduced from 26 to 10, with all but two employing 100-percent outside air. Two hundred twenty dual-duct VAV boxes were installed throughout the facility. With the implementation of displacement ventilation, the air-handling system serving the 35,000-sq-ft field house was reduced from 58,000 constant-volume cfm to 12,000 to 24,000 variable-volume cfm. Field-house noise problems were eliminated, while field-house required cooling capacity was reduced from 300 tons to 30 tons. Similar techniques were used to reduce auditorium air-delivery requirements from 41,000 cfm to 13,600 cfm.
DOCUMENTATION OF PERFORMANCE
During the fall of 1999, Wisconsin Energy Initiative independently evaluated the impact of the design on air quality and energy use with a grant from the U.S. Environmental Protection Agency and oversight from the U.S. Department of Energy (DOE) (tables 1 and 2).
The savings in tables 1 and 2 do not tell the whole story. From July 1998 through August 1999, new dual-duct VAV boxes had yet to be installed, meaning the main air-handling systems were not fully controlled and were operated 24 hr a day. Furthermore, outdoor-air ventilation rates had been reduced to 5 cfm per person, measured at the AHUs, as part of a 1985 energy-conservation project. This substantially reduced the baseline energy use. Lastly, in 2001, the single-story link between the academic core and field house was demolished and replaced with a two-story structure that increased the school's net floor area by 40,000 sq ft (15 percent). This structure includes a kitchen, locker rooms, and a cafeteria — all energy-intensive areas.
Based on actual utility usage:
-
Kilowatt-hour use has been reduced an average of 45.4 percent (Figure 1). Monthly electrical demand essentially has flat-lined.
-
Despite the fact the building essentially is uninsulated and was converted to deliver 100-percent outdoor air when occupied, overall natural-gas use has been reduced an average of 59.8 percent over the last nine years (Figure 2).
-
Total energy use has dropped an average of 60.5 percent from the baseline year and been improving steadily (Figure 3). This can be attributed to the school staff learning to better use the technology.
FIGURE 3. Total energy use at Wausau West High School.
-
Annual energy savings peaked at $420,349 during the 2005-2006 school year and were $373,040 for the 2007-2008 school year (Figure 4). Actual energy savings to date total $2,547,761.
-
Annual cost benefits of the modifications ranged from 60 cents per square foot (2001) to $1.34 per square foot (2005) from 1999 to 2007 (Figure 5).
Pre-modification air-quality testing was performed by an independent agency hired by Wausau School District. Post-modification air-quality testing was performed by the State of Wisconsin Division of Health. Those tests demonstrated that typical-classroom carbon-dioxide levels were, on average, reduced to the 700-to-750-ppm level (Table 3).
TABLE 3. Carbon-dioxide concentration, parts per million.
During the summer of 2000, lighting was upgraded from T12 lamps and magnetic ballasts to T8 lamps and electronic ballasts. After a 50,000-sq-ft addition was completed in 2001, no apparent increase in energy use was observed, and the new boiler plant, reduced 60 percent in size, still was functionally 40-percent oversized.
RECOGNITION RECEIVED
In 2000, the DOE recognized Wausau West High School for the performance of its HVAC systems, citing the facility as “an excellent example of how to achieve energy savings while improving IAQ.” The DOE requested permission from the engineer to submit the strategy to the International Energy Agency (IEA) Energy Conservation in Buildings and Community Systems (ECBCS) program for the “Annex 36: Retrofitting of Educational Buildings” project (www.annex36.com).
In 2002, Wausau West High School was featured in the DOE's Energy Smart School calendar.
In June 2008, following a visit by then-American Society of Heating, Refrigerating and Air-Conditioning Engineers (ASHRAE) President Kent W. Peterson, PE, Wausau School District was featured on ASHRAE's home page for its energy-reduction achievements.
SUMMARY
The Regenerative Dual Duct System disproves several beliefs on which the HVAC industry is built:
-
Recirculation of air is necessary for economical operation.
-
High performance always increases first costs.
-
Evaporative processes are high maintenance and have little merit outside of arid environments.
In addition to being highly efficient, the Regenerative Dual Duct System is flexible and dynamic in operation. This allows it to be relatively small in size, meeting the needs of high-density-occupancy and ventilation-dominant applications, improving air quality and thermal performance.
NOTE
-
“Regenerative Dual Duct System” is a registered trademark and service mark of Lentz Engineering Associates Inc.
For past HPAC Engineering feature articles, visit www.hpac.com.
The president of Lentz Engineering Associates Inc. (www.lentzengineering.com) and a member of HPAC Engineering's Editorial Advisory Board, Mark S. Lentz, PE, is nationally recognized for having successfully developed, tested, and proven several advanced HVAC-system strategies designed to exceed the performance requirements of ANSI/ASHRAE/IESNA Standard 90.1, Energy Standard for Buildings Except Low-Rise Residential Buildings, while meeting or exceeding the requirements of ANSI/ASHRAE Standard 62.1, Ventilation for Acceptable Indoor Air Quality. He is the recipient of numerous national engineering awards, including an American Society of Heating, Refrigerating and Air-Conditioning Engineers (ASHRAE) Energy Award, an ASHRAE Symposium Paper of the Year Award, and an ASHRAE Distinguished Service Award.
Regenerative Dual Duct
The Regenerative Dual Duct System substantially reduces inefficiency associated with the provision of ventilation. Air-to-air energy-recovery and evaporative processes are employed to amplify the recoverability of both heating and cooling potential, while the combination of direct and indirect evaporative cooling effectively eliminates the need for refrigeration for much of the cooling season.
Based on full-range, multistage air-to-air energy recovery, the strategy strips energy for reheat from exhaust air, depressing both dry- and wet-bulb temperature and amplifying the recoverability of cooling energy. Adiabatic evaporation is the primary cooling process, making mechanical cooling the process of last resort. In hot and humid weather, the use of building exhaust air instead of outdoor air amplifies the effectiveness of the indirect-evaporative precooling process by 200 to 250 percent. During heating season, energy-recovery effectiveness is a controlled parameter, with performance as high as 97 percent documented through submetering in prototype installations.
The Regenerative Dual Duct System is configured to minimize the number of system elements and parasitic fan energy, maximize system turndown, and effectively manage ventilation to the individual-room level. One-hundred-percent outdoor air is conditioned and distributed in a manner allowing both ventilation and thermal needs to be met. The volumetric flow of air delivered to a space is measured and actively controlled.
To learn more about the Regenerative Dual Duct System, visit www.lentzengineering.com.
