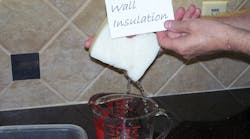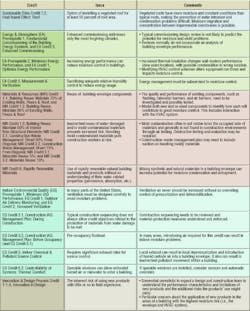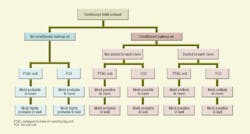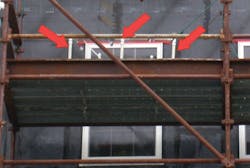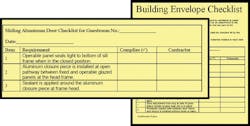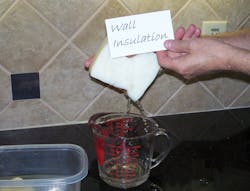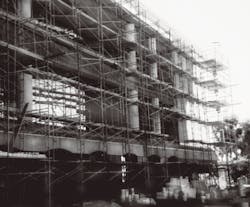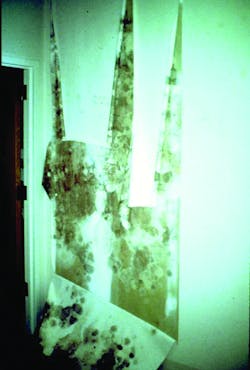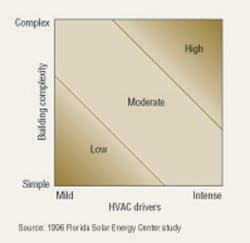In years past, the marketing claim that mattered most to consumers perhaps was “developed by NASA.” Today, it likely is “green” or any of its variations (“organically produced,” “earth-friendly,” etc.). Along those lines, the seal of approval that carries the most weight as far as buildings are concerned may be “LEED- (Leadership in Energy and Environmental Design-) certified.” But just as “developed by NASA” was no guarantee of success, “LEED-certified” provides no assurance of no problems, particularly those related to moisture accumulation.
The review of hundreds of new-building designs and the observance of an equal number of building failures over the last 20 years reveals that:
- The current industry approach to building commissioning is unlikely to prevent moisture-related and similar building failures in any but the most forgiving climates (little rainfall, moderate temperatures year-round, and minimal humidity).
- New building products often perform in unexpected ways, sometimes encouraging significant moisture accumulation and mold growth, particularly in wall and roof assemblies.
- The benefits of increased outside-air ventilation often are outweighed by increased moisture-problem potential. Forensic engineers have strong evidence that buildings can perform in unexpected and damaging ways when additional air is moved through them.
This article examines the roles of commissioning, new materials, increased ventilation, construction indoor-air quality (IAQ), and indoor chemical and pollutant sources in the moisture-related failure of LEED-certified buildings. The concerns it raises are not climate- or region-specific, but, rather, universal for all but the most forgiving climates.
A key to avoiding moisture problems in green buildings is combining LEED-certification principles and waterproofing/HVAC best practices. Assuming LEED incorporates those best practices is unwise. Green-building practices must always be subservient to best practices in areas such as exterior waterproofing, humidity control, and due diligence in selecting construction materials.
Table 1 is a summary of the LEED for New Construction (LEED-NC) credits and prerequisites most likely to give rise to moisture and mold problems. Following is a discussion of the credits and prerequisites representing the greatest risk.
Commissioning
The intent of Energy & Atmosphere (EA) Prerequisite 1, Fundamental Commissioning of the Building Energy Systems, is confirming that energy-related systems are installed and calibrated and perform according to owner requirements, the basis of design, and construction documents, while the intent of EA Credit 3, Enhanced Commissioning, is starting commissioning early in the design process, with additional activities following system-performance verification.
Building commissioning—even the enhanced version in EA Credit 3—is not likely to prevent catastrophic moisture and mold problems because:
- Rather than a “standard of care” technical peer review, the design review is likely to be a review intended merely to determine if the building can be commissioned and the design meets the owner's intent. Such a review does not indicate the likelihood of moisture and mold problems.
- Design reviews are not required to include an analysis of the envelope—the part of a building that fails most frequently and, usually, most dramatically.
Moisture and mold problems often are very predictable, even early in the design stage. For a design review to be successful, the review team must be savvy about the combined effect of certain design choices (Figure 1).
To reduce the possibility of moisture and mold problems:
- During the design phase, initiate a technical peer review that identifies not only potential moisture problems, but solutions. This review may need to be performed by someone other than a traditional commissioning agent, who may lack the requisite skill set.
- Ensure that the interrelationship of the building envelope and HVAC system is considered during the commissioning process. This interrelationship often is overlooked because it involves two separate technology areas.
- Ensure the building envelope is commissioned in a manner that avoids rainwater leaks, excessive air leakage, and condensation problems. Both individual envelope components, such as windows, and assemblies of adjacent components should be tested. Testing individual components does not address connection points and intersections, where most failures occur. Assembly testing can include a mix of qualitative (Photo A) and quantitative testing, such as ASTM International tests.
- Develop checklists allowing adjustment of envelope-component installation based on results of construction-phase commissioning (Figure 2).
New Materials
The 14 Materials & Resources (MR) credits and prerequisite concern the reuse of building components and materials; the management of construction waste; and the use of certified wood, as well as recycled-content, regional, and rapidly renewable materials.
Often, new materials meet requirements for several LEED credits. For example, organic-based insulation materials can satisfy MR Credit 6, Rapidly Renewable Materials; EA Prerequisite 2, Minimum Energy Performance; EA Credit 1, Optimize Energy Performance; and Indoor Environmental Quality (EQ) Credit 4.1, Low-Emitting Materials: Adhesives & Sealants. Many new materials and concepts also satisfy Innovation & Design Process (ID) requirements.
If we are somewhat unfamiliar with the performance of a new material, then we probably are even less familiar with that material's interaction with adjacent components. This lack of familiarity should not be disregarded simply because the manufacturer assures us the material is appropriate for LEED-certified buildings. The additional risk inherent in using innovative products demands a higher degree of rigor on the part of development teams in evaluating those products.
It may be only a slight overstatement to say there is no wall system a creative architect can envision that a poor HVAC system cannot destroy. Conversely, a high-performing HVAC system often can compensate for a marginally designed (or constructed) building envelope to the point that moisture problems never are noticed. However, there is a point at which even an exceptionally high-performing HVAC system cannot compensate for a poorly designed wall system, especially one that allows rainwater intrusion or leaks air excessively. Put more simply:
- Bad envelope design + bad HVAC design = guaranteed moisture problems
- Good envelope design + bad HVAC design = likely moisture problems
- Bad envelope design + good HVAC design = likely moisture problems
- Good envelope design + good HVAC design = likely success
(Note: “Good envelope design” refers to a properly designed and constructed air barrier, vapor retarder, and thermal barrier. “Good HVAC design” refers to climate-appropriate building pressurization, proper dehumidification, and proper air distribution.)
New wall-system products can perform in unanticipated ways, dramatically changing the way moisture flows through wall and roof systems and increasing the likelihood of condensation. The use of new wall-system products necessitates that a designer:
- Better understand performance characteristics. This may require a more rigorous evaluation than is required with traditional products, including the performance of experiments and creation of mockups. While this type of evaluation may be beyond the scope and expertise of a design team, it nevertheless should be conducted. In Photo B, a new insulation material marketed for green buildings holds a considerable amount of water, despite a data sheet indicating it is a non-absorptive product. The use of this material in wall cavities could lead to massive mold problems, as normal wet-dry cycling likely would not occur if water were to leak through a water-resistive barrier.
- Analyze vapor-retarder, air-barrier, and bulk-water-retention properties to better understand where a new product should be placed—if it should be placed at all—within a wall system.
- Model wall-system performance early in design to predict the potential for water-vapor transmission and condensation. Minimally, this modeling should predict dew-point location and vapor-transmission profile during the most extreme season for the location.
- Perform a three-dimensional analysis of rainwater-barrier geometry, especially at complex joints and changes in plane.
Whether new or traditional products are used, all other standard practices for good wall-system design should be followed. These include:
- The use of water-resistive barriers as the first line of defense.
- The design of drainage planes for channelling water down and out of the envelope.
- The installation of secondary barriers for redundancy.
- The design of proper flashing and sealant joints.
Increased Ventilation
The intent of EQ Credit 2, Increased Ventilation, is to improve occupant comfort, well-being, and productivity with additional outdoor-air ventilation.
For decades, whether to increase or decrease the amount of outside air introduced to commercial and institutional buildings has been debated within the mechanical-design community. Although there are sound arguments on both sides, many forensic building experts—particularly in the eastern half of the country—do not believe additional outside air creates a better-performing, more sustainable building (photos C and D).
In areas with high-ambient-dew-point conditions and elevated relative-humidity levels (much of the eastern half of the United States for parts of the year), there is a direct correlation between number of moisture problems and increased rates of mechanical building ventilation.
When large amounts of air are moved around a building, and the flow of air from the supply side to the return side of air-handler equipment is restricted by structural or architectural elements, the building can become unbalanced (or partially depressurized). When that occurs, moisture problems are more prevalent. Thus, when designing for additional ventilation air, one must consider the impact of the distribution of that air. That requires identification of the parts of a building that could become depressurized with respect to outside conditions, potentially drawing humid outside air into the envelope cavity or occupied spaces. (Note: Even in less-humid climates, an unbalanced HVAC system can transport odors and airborne pollutants through a building.)
Florida Solar Energy Center has demonstrated the relationship between building complexity (architectural and structural), the intensity of HVAC drivers (air volumes and pressures), and the risk of building failures (Figure 3). The solution is not to build simpler, less-ventilated buildings, but to ensure that ventilation air is delivered effectively. This means ventilation air must not only reach the desired breathing zone, but do so in a way that does not adversely affect the building.
The “golden rule” of moisture control is that adequate dehumidification should never be sacrificed for increased ventilation. During summer in many parts of the country, the moisture load contributed by outside air can exceed the amount of moisture that an air-conditioning system can remove effectively. The solution is to:
- Ensure correct distribution of airflow (to avoid pressure imbalances). Usually, that can be predicted accurately during design.
- Expand building-startup and commissioning programs. During the first year of operation, confirm proper air distribution with detailed pressure mapping, and verify conditions using temperature and relative-humidity dataloggers. Do not overlook building cavities.
Experience demonstrates that increased amounts of outside air can be added to a building safely, if potential risks are addressed during design and performance and conditions are verified after construction.
Construction IAQ
During construction/renovation, indoor pollutant levels can increase for a variety of reasons, such as heavy particulate load and the off-gassing of formaldehyde and volatile organic compounds from newly installed products. The intent of EQ Credit 3.1, Construction IAQ Management Plan: During Construction, and EQ Credit 3.2, Construction IAQ Management Plan: Before Occupancy, is to reduce the impact of construction/renovation-related IAQ problems for the comfort and well-being of construction workers and building occupants, respectively.
Among the methods of controlling construction/renovation-related indoor pollutants is building flushout using additional outside air. Whether that takes place during construction or before occupancy and occurs over several weeks or several months, a substantial amount of outside air — 14,000 cu ft per square foot of floor area — is required. For a typical 100,000-sq-ft building, the required amount is 1.4 billion cu ft of outside air. During summer in the eastern United States, the moisture content of that amount of air can be more than 100,000 gal. That is in addition to the normal moisture load from construction activities, cleaning liquids, and the curing of concrete, drying of paint, etc.
Though mandated by LEED, a relative-humidity level of no more than 60 percent during flushout may not be feasible with a building's equipment. That final finishes are in place (otherwise, there would be no materials to off-gas) makes the entire building susceptible to mold-growth problems. If flushout occurs after occupancy, furnishings are susceptible as well.
An additional risk of flushout — particularly of occupied buildings — is that it usually is done during evening hours, when heat (sensible) load is lowest and moisture (latent) load is highest. The unfavorable ratio of sensible to latent load can cause overcooling, resulting in flash condensation and increasing relative humidity. The likelihood that the HVAC system is unbalanced at the time of flushout further increases the potential for moisture problems.
Indoor Chemical and Pollutant Sources
The intent of EQ Credit 5, Indoor Chemical & Pollutant Source Control, is to minimize building occupants' exposure to potentially hazardous particulates and chemical pollutants.
In climates with large summer moisture loads, ventilation approaches should include a combination of exhaust air and makeup air to achieve EQ Credit 5's required 5-pascal pressure differential between a space with a chemical or a pollutant source and adjacent areas. The recommended approach is to exhaust a space with a chemical or pollutant source to a pressure at least 5 pascals negative in relation to adjacent areas and a minimum airflow of 0.50 cfm per square foot. If applied incorrectly, this recommendation can result in depressurization of an entire building.
The risks associated with increased building exhaust as recommended in EQ Credit 5 include:
- Accidental depressurization of adjacent building areas, including wall and ceiling cavities, which necessitates a very accurate test-and-balance process.
- The likelihood of errors resulting from the suggested pressure differential (5 pascals) being significantly more precise than the average test-and-balance firm can measure.
- Increased potential for uncontrolled airflows and moisture problems resulting from the suggested exhaust rates and pressure differentials being minimum figures and practitioners vastly exceeding them, believing, “More is better.”
As many practitioners in the field of forensic building science will attest, maintaining negative pressure in parts of a building and positive pressure elsewhere is extremely difficult.
Conclusion
The green-building movement is transforming the design and construction marketplace like no other innovation in the lifetime of most designers, bringing to the forefront a holistic view of how to design, build, and operate higher-performing buildings. While the goals of sustainable development and green building certainly are worth pursuing aggressively, significant care must be taken — especially in areas with a high risk of moisture and mold problems. It seems “best practices” and “lessons learned” in other fields are not being applied in a precise enough manner, at least in terms of moisture control.
In summary, to enhance green designs:
- A technical peer review that predicts building performance with new materials and products should be conducted. At a minimum, this review should focus on the HVAC and building-envelope systems most at risk of moisture-related failures. This should result in a more climatologically and regionally accurate green design.
- Design teams must be confident they have incorporated institutional knowledge from the fields of humidity control, waterproofing, and building-envelope performance. Processes that have fallen out of favor in the indoor-environment field, such as building flushout, no longer should be considered “best practices.” These processes have shown little benefit historically and demonstrated high cost and/or high risk.
- New products claimed to have “green” benefits should be especially scrutinized. Gaining performance in one area often means sacrificing performance in another. If the area in which performance is sacrificed is a critical parameter (e.g., the water-absorption qualities of wall insulation), then the risk may be too great, regardless of the benefit.
Although the authors are not sure how realistic it is for a design team to make all of the assessments recommended in this article, without those assessments, building failure is more probable.
As written in a 1995 Fortune magazine article,1 “If mind-boggling change is the only constant, focusing on the avoidance of major blunders yields better results than the single-minded pursuit of the big win.”
Reference
- Stipp, D. (1995, October 16). Stewart Brand: The electric Kool-Aid management consultant. Fortune. Available at http://money.cnn.com/magazines/fortune/fortune_archive/1995/10/16/206852/index.htm
J. David Odom is principal and senior consultant, Richard Scott, AIA, LEED AP, is senior forensic architect, and George DuBose is vice president of building consulting services for Liberty Building Forensics Group LLC, a firm specializing in building-failure investigation and repair, moisture and mold investigation and repair, water-intrusion/building-envelope assessment and repair, expert-witness/litigation support, and building commissioning/HVAC-performance evaluation.









