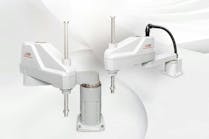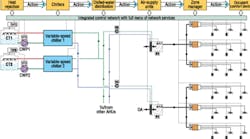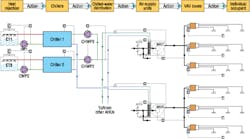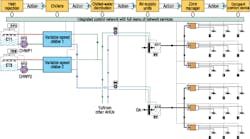Here’s the stark reality: Our industry’s failure to advance the state of building controls is responsible for the waste of at least 50 percent of the energy applied to comfort systems in typical buildings today. This article will explain why building control networks must be improved and outline the capabilities they must have to meet the ever-increasing demand for improved comfort and efficiency in buildings.
The State of Controls
The answer to where the controls industry is today is simple: As far as installed capabilities, it is very nearly where it was as far back as most of us can remember, as outdated technologies and approaches based on stand-alone single-input/single-output control (commonly called proportional-integral-derivative [PID] control) continue to be promulgated. Not only is almost nothing new being incorporated into controls, almost nothing new is even being considered. New advanced control methodologies should be the centerpiece of efforts to improve building efficiency, but too often are not even in the discussion. A major reason why are the limitations of the building control networks needed to tie building comfort components to organizational, analytical, and database support for highly effective control and oversight.
Efficiency Advances
A significant and unprecedented shift in the thermal characteristics of many building types is taking place. Envelopes, lighting, and other thermal components of buildings have become much more effective and efficient in recent years. Now, buildings in which nearly all thermal load appears and disappears with occupants can be designed. This has led to a paradigm shift in how buildings are conditioned. A shift from conditioning entire buildings to focusing conditioning on building occupants—whenever and wherever they are in buildings—is taking place.
Because buildings nearly never are fully occupied, significant reductions in energy use can be realized by eliminating the energy now being wasted conditioning unoccupied spaces. In most buildings today, that is not possible because spaces continue to be conditioned as they were generations ago, with large zones and little, if any, feedback regarding occupancy status. This is related directly to the limitations—primarily a lack of network and network-service capabilities—in today’s building control systems.
Trends in Building Comfort Systems
As demand for more-energy-efficient buildings has increased, designers have begun to understand the importance of directing comfort conditioning, ventilation air, and other services to occupants. But because setting up the control networks and network services needed to support such schemes is so expensive and difficult, efforts largely have been stymied. For the moment, let’s set aside these all-too-real constraints and discuss how building comfort systems operate today and how they can and should be made to work more efficiently and effectively.
Today’s comfort zones generally are quite large—typically, 600 to 1,200 or more square feet—and encompass a number of occupants, sometimes in separate enclosed areas. Nevertheless, the source of feedback regarding space conditions in a zone almost always is a single temperature sensor. Because of the stand-alone nature of today’s control strategies, space-temperature values seldom are used for control beyond individual zones. Figure 1 shows the configuration and flow of resources in a typical building comfort system today.
Note that the only connection between the various system-component blocks at the top of Figure 1 is the transmission of thermal resources (action). Effective feedback or communication among system components is lacking. Most significant is the lack of feedback from occupied areas to aid system operation. Much more robust feedback is essential for thermal resources to be provided optimally. Consider that with today’s controls, chilled-water supply temperature usually is fixed or perhaps reset only by outside-air temperature because there is no simple way to provide information from zones to improve cooling-plant operation. The same usually is the case with supply-air-temperature control in air-handling units. The quantities of chilled water and air delivered usually are determined by meeting differential-pressure setpoints from which the various loads limit their flow with the use of control dampers and valves. This is akin to driving a car by fixing the throttle and using the brake as the primary means of speed control.
Contrast the system in Figure 1 with that in Figure 2. Though the systems look similar, there are several important configuration differences:
- There are considerably more sensing devices in occupied zones in Figure 2. These devices are labeled “M” for multifunction. They include sensing functions beyond temperature, including occupancy, and incorporate an occupant interface.
- In Figure 2, air diffusers have been replaced with “occupant comfort devices.” These are active devices to which each local multifunction sensor is connected; they are capable of responding to occupant requests for local thermal-comfort or lighting-level adjustment. The controls within each device can regulate airflow and supplemental thermal conditioning in a specific area. The devices may be overhead, as shown, part of an underfloor system, or integrated into offices or workstations in some other manner. What is new and important is that there is one of these devices for each occupant or workstation area. With these devices, the occupancy and comfort status and trends of every occupant can be established.
- In Figure 2, variable-air-volume (VAV) boxes have been replaced with zone managers that employ fans to boost airflow, rather than dampers to restrict it.
- In Figure 2, chilled-water valves have been replaced with pumps, eliminating the need for chilled-water pumps at the chiller plant.
- In Figure 2, the air handlers are smaller and often need to supply only the required ventilation air. The need to recirculate and recondition room air has diminished, as loads have fallen because of the availability of more efficient envelopes, lighting, and equipment. Properly conditioned ventilation air, in some instances with supplementary radiant cooling or heating, is adequate to meet the thermal load. Air mixing and recirculation is accomplished at each workstation in accordance with occupants’ preferences.
Overall, despite these adjustments, the comfort system of the future looks much like the comfort systems we design and operate today. The real difference is in the controls. First, consider the flow and exchange of information shown at the top of Figure 2. To be efficient and effective, building comfort systems of the future must gather, organize, compute, archive, access, and distribute unprecedentedly large amounts of information about the thermal requirements of each occupant they serve.
As a start, it is important to know which areas of a building are occupied, how long each has been occupied, and what the comfort expectation for each of the current occupants is. The controls must use that information to establish the optimal quantity, quality, and flow of heating, cooling, and ventilation-air resources to improve occupant comfort while minimizing overall energy use.
Analysis and simulation demonstrate that these new technologies could make office buildings with total annual energy use well below 10 kWh per square foot commonplace in virtually any U.S. climate. Within a decade, that is likely to fall to less than 5 kWh per square foot, making net-zero commercial buildings a large-scale reality.
Another important difference between control systems of today and those of the future concerns operation and support. Setting up and maintaining graphics used to oversee space conditions and system operations is a labor-intensive process. Without significant improvements, such as self-configuring operating screens, managing buildings of the future will be extraordinarily difficult and confusing, considering the large number of data points as well as the individualized comfort features. As for the challenge of keeping systems up to date as space layouts change, future comfort systems will locate zone components on operators’ graphics and determine where they fit in the system configuration automatically.
Network and Service Needs
Although many building control systems employ high-speed networks for at least parts of their system architecture, these networks fail to meet the control and data-management/presentation needs future system configurations demand. What is missing is the ability to interact smoothly with data-identification, selection, computation, storage, and retrieval services to manage, organize, and utilize the comparatively large and complex sets of data originating largely from occupant areas of buildings. More robust networks and network services are needed to operate comfort systems effectively and efficiently. Consider that not only information relative to current conditions and preferences is required for each occupant, but information regarding the history of each space, so thermal resources are calibrated properly to match needs smoothly as conditions change.
Also needed are far better means of representing operational issues. Current methods of alarms and error codes need to be advanced dramatically to incorporate self-setup, self-tuning, and comprehensive fault detection and diagnostics.
Advancing Control Networks
Robust networks and network services are needed to get components and systems to work together most efficiently and effectively, to make detecting and correcting system changes or problems quick and easy, and to tailor local environments to occupants. From an operations perspective, networks and services must locate, select, and organize data going to and coming from components automatically so the system can be managed easily. While none of this is beyond the capacity of modern networks and network services, it is rare to see even a hint of it in the systems that operate our buildings today.
For years, many in our industry have been predicting a convergence of building control networks and information-technology (IT) networks. It is time for manufacturers of equipment that incorporate controls as well as the general controls industry to take this necessary evolution seriously and incorporate a full measure of compatibility between local controller data and standards for IT networks and network services. Additionally, manufacturers need to configure systems and equipment to allow components to appear and operate on building control networks like devices on IT networks. Specifically, manufacturers need to start working toward:
- Conversion to the use of Internet Protocol networks for all building controllers and equipment, along with internal routing permitting data identification and transfer of large data sets to and from individual controllers or components efficiently and automatically.
- Incorporation of Web servers in equipment and control devices using standard programming/data-transfer features so standard open-platform, flexible, vendor-independent, preprogrammed Web-page software can be used to represent data for each component and system.
- Sufficient memory and open-source programming features to permit powerful self-configuration, self-setup, self-tuning, and fault detection and diagnostics to achieve optimized network-based control.
Manufacturers that move toward more IT-friendly systems will find their products far more desirable as the industry begins to understand the value of effective control in realizing ultraefficient buildings. It is time to make this necessary and long-delayed transformation to more robust control networks successful!
I invite your thoughts, comments, and good ideas about this article. Please contact me at [email protected].
Principal of engineering-services and technology-products provider The Hartman Co., Thomas Hartman, PE, is an internationally recognized expert in the field of advanced high-performance building-operation strategies. His contributions to the industry include the Energy Valuation System, one of the first hourly building energy-simulation programs (1974); Dynamic Control, a family of software strategies and algorithms that was among the first to employ “integrated” control (1976); Operator’s Control Language, a guideline aimed at improving the performance of direct-digital-control systems (1987); Terminal Regulated Air Volume, a new variable-air-volume control concept (1988); Comfort Utility, a means for building owners/managers and electric-service providers to capture the full benefits and opportunities of the deregulated-utility era (1993); and the Hartman Loop, an integrated approach to chiller-plant control that reduces annual cooling energy requirements in commercial buildings to less than 50 percent of a typical chiller plant utilizing a high-efficiency chiller (1995).











