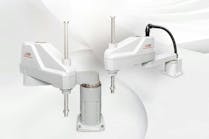Our industry stumbles badly in addressing technical challenges related to the achievement of truly energy-efficient buildings. Analyses show office buildings built today can operate below 10 kWh per square foot annually and do so with simple, straightforward mechanical and electrical systems that are easy to operate and maintain. Yet few buildings are doing that. Why?
We need to answer this question if ours is to become a true 21st-century industry. And it is imperative that those of us who regularly work with controls take the lead because controls are the heart of the problem and will be the source of the answer.
Here’s the situation: There has been a paradigm shift in how spaces in typical offices and many other building types can and should be conditioned. Until now, the focus of thermal-conditioning systems has been on buildings as occupants come and go. But now, architects can and often do develop building envelopes so efficient that heat flows through the building exterior are only a very small fraction of the conditioning required. And low-power lighting and office equipment can dramatically reduce these loads. So, in an increasing number of building designs, the majority of the thermal and electrical loads that need to be served by HVAC systems revolve almost entirely around an instantaneous occupancy profile. Meanwhile, temperature and occupancy instrumentation has advanced to the point that determining when and where occupants are in a building and the thermal conditioning needed for each is relatively easy. All of this means a shift from focusing conditioning on the large areas of a building to providing conditioning directly to individual occupants—whenever and wherever they are in the building—needs to take place. The loads associated with occupants have become so low with the development of LED lighting and low-power appliances that the conditioning required for each occupant often can be provided simply by conditioning needed ventilation air. So, HVAC systems that are mechanically small and simple and use far less energy than is required by today’s systems can be applied.
Of course, to be effective, such systems need to be controlled correctly, and that is neither simple nor inexpensive with current practices of building-system control. The fundamental basis of building control today is to concentrate control on major systems and push thermal resources to occupied spaces in sufficient quantity and quality so that the very worst-case conditioning requirements will be satisfied. This is done without any certainty as to what the worst-case requirements are at any moment. So, once thermal resources are pushed out, local zone equipment must in some manner brake the resource flow when zones become satisfied. This chaotic means of control leads to erratic and, too often, unstable operation and a great deal of wasted energy. I liken this to driving a car by using the brake as the primary means of speed control.
So, what’s the answer? Simply put, we need to greatly increase instrumentation in occupied areas to gather a full understanding of the quantity and quality of thermal resources needed to satisfy occupants at any moment. Then, the basic control must direct the central systems to generate only what is required and distribute those resources as efficiently as possible. To the uninitiated, this may seem logical, but it most certainly is not how building controls work today.
How do we get there? Let’s start by significantly adding instrumentation. We should be sure every building constructed today includes some means of detecting the presence of and thermal conditions around each occupant, if possible. And we should be certain the information gathered is used to maximize the efficiency of the HVAC and electrical systems involved.
As we start down this path, we need to share information about what works so we can learn and teach each other how to configure and operate systems for much more efficient building operation and do it cost-effectively. While there is much to be done to produce a green building, I believe from an energy standpoint, office and similar buildings need to operate at less than 10 kWh per square foot year after year to be considered green. Although this is not difficult from a technical standpoint, few buildings are doing it today. Let’s work together to make a dramatic change in this dismal record.
I invite your thoughts, comments, and good ideas about this article. Please contact me at [email protected].










