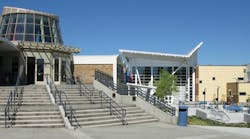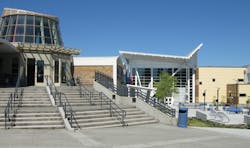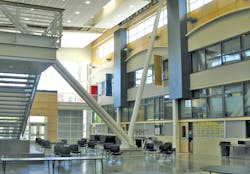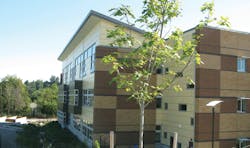Latest from Archive
Modern Parallels to July 1929, with Rob McManamy
Read the October 2020 - Digital Edition
Read the March 2020 - Digital Edition
Read the September 2019 - Digital Edition
Read the August 2019 - Digital Edition
Read the July 2019 - Digital Edition
Read the May 2019 - Digital Edition
Read the April 2019 - Digital Edition
2013 Engineering Design Awards: Taking Innovative HVAC Design to School
The project required the HVAC design team to overcome several difficult challenges: incorporating old systems with new systems with limited space, designing sustainable systems within budget, and coordinating complex phasing and scheduling because of the concurrent renovation and new construction. Wood Harbinger collaborated with the architect and construction team to work within the limitations of the structures to provide energy-efficient solutions that were easy to install, maintain, and exceeded the Washington Sustainable Schools Protocol (WSSP) for indoor-air quality and noise.
Prior to any design, construction or demolition, the school board had a clear vision of what they wanted to accomplish with the Chief Sealth International High School modernization and new Denny Middle School. Aside from creating a rich learning environment for the students, the board wanted to make sure the joined schools were environmentally friendly and beautifully designed. They did not want the buildings to have an institutional quality, which meant buildings designed with many windows, minimal corridors, and abundant open ceiling space. Other considerations made throughout the design process included reusing as much material as possible from the old building and taking advantage of natural light and ventilation.
The two schools are connected via a naturally ventilated, 13,000-sq-ft galleria/commons structure. This light-filled and expressive structure accommodates student services, activities, display spaces, and dining areas. It allows for the schools to be separate but connected. It also provides a focal point for community activities and events. The new community gym and sports field were created for both student and neighborhood use and enjoyment, helping to bring the school and community together.
Wood Harbinger conducted a thorough analysis of mechanical engineering options to ensure selected systems met sustainability, maintenance, and budgetary goals. Based on this analysis, the company provided a complete update of the mechanical systems throughout the facility, including removal of the original steam boilers and piping, installation of a new condensing-boiler heating plant serving the entire facility, installation of new two-pipe vertical fan-coil units, removal and relocation of plumbing and piping, and installation of fire protection systems.
The systems selected demonstrate Wood Harbinger’s innovative approach to applying engineering technologies to achieve customer satisfaction and sustainable, efficient designs:
• High-efficiency boilers and chillers support sustainable energy performance and reduce carbon emissions.
• Variable-speed pumping in the heating hot-water system allows for modulation of pump speed to minimize energy usage.
• Natural ventilation and radiant floor heating in the galleria/commons area and ceiling fans in the classrooms take advantage of the temperate Seattle climate.
• An uninterruptible gas line conveyed to the site meets the school district’s requirement for back-up fuel and eliminates the need for a secondary fuel system.
• Energy-efficient lighting systems with occupancy sensors significantly reduce consumption and carbon emissions.
The project team ensured that all new equipment was neatly laid out in a manner that accommodated access, made maintenance easy, and displayed a superior level of workmanship.
“Ingenuity was required to relocate the central plant and to reduce pumping costs and minimize the impact on the environment,” Paul Johnson, PE, CSI, LEED AP BD+C, said. “The existing high school was gutted; steam boilers, controls, and electrical systems were removed; and asbestos abatement was performed. New coils were installed in the existing fans, and the air-handling units were reused. New condensing boilers and heating water pumps were installed, and gas and hydronic piping was routed to serve the new system. This also included the installation of underground piping between the gym building, high school, and new middle school.”
The lighting system includes energy-efficient fluorescent light fixtures, lighting control systems, occupancy sensors, lighting control panels, and automatic daylight dimming systems. The automatic daylight control system senses the light level in each room and dims the light fixtures adjacent to the windows as adequate natural daylight enters the space. This structured layout provides 90 percent daylight to the room, delivering an efficient alternative to normal light usage, minimizing energy consumption.
“When Wood Harbinger was selected to act as sub-consultant on this project by Bassetti Architects, we didn’t know that this would become one of our most notable projects,” Johnson said. “Our mechanical engineering team delivered an energy-efficient facility that personnel, students, and the community will benefit from for years to come. We are incredibly proud of the work we have done at Chief Sealth International High School and Denny Middle School.”
RUNNER-UP: Wood Harbinger, Bellevue, Wash.
PROJECT: Chief Sealth International High School and Denny Middle School
PROJECT SUBMITTED BY: Paul Johnson, PE, CSI, LEED AP BD+C, project manager
TOTAL PROJECT COST: $84 million
TOTAL MEP COST: $25 million
EQUIPMENT LIST
• School unit ventilator: Airedale
• Air-handler: AAON
• Boiler: AERCO
• Water heater: A.O. Smith
• Pump: Taco
THE PROJECT TEAM
From Wood Harbinger:
• Paul Johnson, PE, CSI, LEED AP BD+C, project manager
• David Jacques, PE, LEED AP, lead piping design engineer
• Qun Yu, LEED AP BC+C, mechanical engineer
• Chris Liebsch, PE, mechanical engineer
• Bassetti Architects, architecture
:
• Coughlin Porter Lundeen, structural and civil engineering
• Tres West Engineers, electrical engineering
• The Berger Partnership, landscaping
• Yantis Acoustical Design, acoustical
• JLR Design Group, food service
• Lydig Construction, contractor (Chief Sealth International High School)
• Absher Construction, contractor (Denny Middle School)
• Design Air, mechanical contractor














