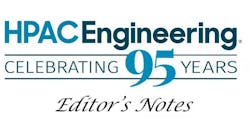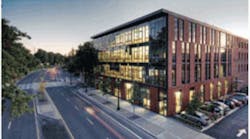Having outgrown its six leased headquarters buildings, Mercy Corps International—a team of 3,700 engineers, financial analysts, community organizers, project managers, public-health experts, administrators, entrepreneurs, and logisticians dedicated to fighting world poverty and hunger—purchased the historic (built in 1892) 42,000-sq-ft Packer-Scott building in Portland, Ore., to house its growing staff of professionals.
Early in 2006, Mercy Corps met with Thomas Hacker Architects Inc. and Glumac Engineering Inc. to forge plans for the building, which consisted of renovating half of the existing structure and building an addition, resulting in a combined space of 82,000 sq ft.
Because the project was part existing-building renovation and part new construction, U.S. Green Building Council Leadership in Energy and Environmental Design (LEED) for Existing Buildings and LEED for New Construction Energy and Atmosphere (EA) point thresholds were averaged. Each new point threshold was adjusted to 3.6 percentage points less than the LEED for New Construction threshold.
Using LEED and ANSI/ASHRAE/IESNA Standard 90.1, Energy Standard for Buildings Except Low-Rise Residential Buildings, rules, Rob Schnare, project engineer, Glumac Engineering Inc., outlined energy-cost-saving goals for the building. Without renewables, he calculated a budget baseline of $37,600 a year, or 35 percent. With the addition of an 80-kw photovoltaic array, the building should save an additional $5,000, increasing the total energy-cost savings to $42,000, or 40 percent. Overall, the building was designed to save 136 tons of carbon dioxide over the American Society of Heating, Refrigerating and Air-Conditioning Engineers baseline annually.
The team considered many HVAC-system options, including packaged gas/electric rooftop variable-air-volume (VAV) systems and low-temperature central VAV systems.
Glumac principal James Thomas recommended a variable-refrigerant-flow (VRF) zoning system from Mitsubishi Electric. He and Schnare identified the following benefits:
- Simplified application made possible by the packaged zone design.
- Extremely quiet fan coils.
- Fan coils and refrigerant piping adaptable to limited ceiling height or exposed structure.
- Availability of console units for wall mounting or horizontal fan coils for concealed locations.
- Extremely adaptable fresh-air ventilation system permitting adaptive control of indoor-air quality based on occupancy and demand while minimizing energy use.
- Moderate relative first cost.
- Flexible design.
- High relative control value of packaged zone controls for fan coils.
- High partial-load heat-pump efficiency.
Renovation started during the summer of 2006. All existing HVAC equipment was removed.
"The USGBC gave us 10 points in the Energy and Atmosphere credit," Schnare said. "EA Credit 4 limits the amount of refrigerant used on a per-ton basis. With the inclusion of (a) dedicated outside-air system, the overall building refrigerant was limited to meet this credit requirement with zero use of CFC-(chlorofluorocarbon-) based refrigerants. It allowed the building to easily split into five different tenant zones that aided EA Credit 5 measurement and verification. Combined with a dedicated outside-air system, we were able to achieve Environmental Quality Credit 1, where the building ventilation air is monitored and controlled."
LEED Platinum credits also were awarded because the project team reused 75 percent of the existing Packer-Scott Building; 75 percent of the construction waste was recycled; 7.5 percent on-site renewable power was generated through a photovoltaic array; a green roof was constructed, with bioswales treating stormwater runoff; and highly energy-efficient building systems operate 51.8 percent above the code baseline.
"The Mitsubishi VRF zoning system has been operating smoothly," Administration and Facility Manager Steve Zodrow said. "I have had very few complaints from building occupants, and the few adjustments that we have made have been effective. Our team is extremely pleased with (the) temperature and airflow. ... And most importantly, the HVAC system has been a lot easier to manage than I had imagined."
For Design Solutions author guidelines, contact Scott Arnold, executive editor, at 216-931-9980 or [email protected].









