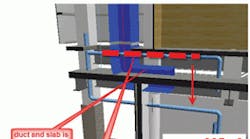In 2002, the government of Trinidad and Tobago gave architects and builders a rare opportunity: to design an entire university from the ground up.
The project involves the master planning and construction of a central campus on a 150-acre greenfield site within a former U.S. Air Force base. Architectural, planning, and specialist-design-services firm acla:works of Port of Spain, Trinidad and Tobago, was chosen to design the university in late 2004.
Because of the sheer scope of the project, acla:works challenged the team of consultants to adopt a comprehensive integrated virtual building and construction approach using building-information-modeling (BIM) software.
The coordination challenge has been significant. The project includes 21 sub-projects and requires a variety of supporting tools and technologies, including Tekla structures; Vico Constructor for mechanical, electrical, and plumbing engineering; Vico Estimator for quantity surveying; and Vico Control for project management. Solibri Model Checker is used to check for conflicts between models and ensure accurate coordination. All supporting applications interoperate seamlessly with the main architectural models in ArchiCAD software from GRAPHISOFT.
One of the most challenging elements of the project has been the main plant room, which houses HVAC equipment for the entire campus. The room is a web of piping and ductwork in a small space. The designers need to keep configurations simple, systems functional, and elements free of conflict. ArchiCAD allows them to view any element from any angle, either separately or as part of the complete system. Designers then can determine the proper location, elevation, and configuration of each element easily. ArchiCAD also allows conflicts to be resolved in the model instead of on site, avoiding potential delays and costly requests for information by contractors.
Using BIM software has helped to streamline the purchasing process as well. Designers are able to gather accurate quantities for the various elements easily. With all of the information embedded within the model, extracting information and presenting it as part of the bill of quantities is easy.
"ArchiCAD not only provided a platform for greater visualization for the client and designers, it has become the repository of a tremendous volume of information for coordinating the designs of all disciplines," Brian Lewis, acla:works director, said. "... Buildings have become so complex that it has become mandatory to use a BIM process to ensure accurate coordination and greater collaboration by the many consultants."
The sophisticated design process has resulted in a central campus comprised of a large open-air landscaped plaza flanked on three sides by facilities that include a library, a 400-seat auditorium, classrooms, lecture halls, laboratories, cafeterias, administration offices, and a graduation pavilion. A remote central plant was designed to serve the wider campus.
Information and images courtesy of GRAPHISOFT.









