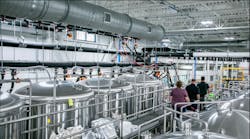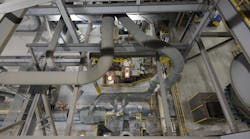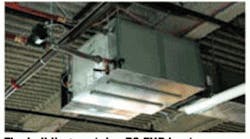In September 2010, D'Youville College in Buffalo, N.Y., opened a new $23 million building for its new pharmacy program. The seven-story facility contains lecture halls and classrooms, as well as offices for the dean of the School of Pharmacy and the college's admissions department. Comfort is provided by an HVAC system combining FHP heat pumps and Taco's single-pipe LoadMatch system.
"I was a little skeptical at first," Don Keller, the college's vice president for operations, said, "because LoadMatch is not the typical kind of heat-pump system I'm used to."
Helping to convince Keller was the design originated with Taco's proprietary system-design software program, Hydronic Systems Solution (HSS). HSS allows engineers to size pipe and equipment, calculate total loads and flows, and select and schedule equipment. As changes are made, the software recalculates automatically.
With Taco's assistance, design-build engineer Bob Praties of mechanical contractor John W. Danforth Co. used HSS through 12 design revisions over a 30-day period.
"The program was able to supply us back with the information we wanted without having to manually calculate every piece and part and temperature drop," Praties said. "Because the software automatically calculated all the parameters, it saved us a lot of time. We were able to select our equipment in a faster manner."
Additionally, Praties said: "Using HSS, we can produce a nice document that we can present and sell to an owner for a system like LoadMatch. We can show him exactly what we'd be supplying and what he'll be getting, instead of just talking to him over a hand sketch. HSS allows us to give him a finalized document containing all the parameters and temperatures."
Keller was sold: "The extensive redesign and review process conducted by Danforth convinced me that this system made eminent sense. I discovered that it would not only meet our needs, but would do so very cost-effectively."
Using HSS, Praties designed the condenser-water loop for a 10ºF delta-T. LoadMatch circulators were matched to heat-pump capacities and pipe-run lengths.
Located in the building’s basement, the HVAC system includes two Patterson-Kelley natural-gas condensing boilers (2 MMBtu each, with 90-percent efficiency), along with Taco advanced hydronics products: FI pumps, multipurpose valves for system balancing, a 4900 Series air/dirt separator to keep the system free of air and sediment buildup, and expansion tanks.
Throughout the building, piping elements are secured with Victaulic elbows, couplings, and hangers. On the roof, John W. Danforth Co. installed an Addison heat-pump recovery system with makeup-air unit and a Baltimore Aircoil cooling tower.
Seventy-two FHP heat pumps—each containing a LoadMatch circulator—are located in ceilings throughout the building. Each heat pump is equipped with a reversing valve to alternately serve the heating- and cold-water loops. John W. Danforth Co. mounted and wired the circulators prior to delivery to the job site.
Installation of the system was accomplished by a three-man crew over a four-month period. Despite John W. Danforth Co.'s lack of experience with LoadMatch, installation proved "easy," Project Manager Jeff Garwol said.
"Compared to a typical two-pipe heat-pump system, LoadMatch is a lot simpler to use and was easy to explain to our foreman," Garwol said.
The building has an energy-management system tied into a campuswide energy-management system. Heating, cooling, and lighting of individual rooms can be controlled based on occupancy.
"The pharmacy building is unique because its design allows me to control each and every unit at any time of day or night," Leonard Oseekey, the college's director of facilities, said. "Since the building is used all the time—days, nights, and over the weekend—I can schedule any room at any time for any temperature."
The School of Pharmacy occupies five of the building's seven floors. The top floor is unused and can be brought into service as needed.
The college has a full-coverage maintenance contract with John W. Danforth Co. for the building. The HVAC system was commissioned independently to qualify for the New York State Energy Research and Development Authority's utility program. The LoadMatch system helped the project qualify for a cash refund based on energy efficiency.
"LoadMatch saved us a lot of labor time and money on materials," Garwol said.
Ed Cudney, design-build manager for John W. Danforth Co., said the project's success was born early.
"One of the key factors in the successful install and operation of the LoadMatch system was the time spent up front when creating installation documents," Cudney said. "We all worked as a team, and to get a better understanding of the LoadMatch system and how it works and good installation practice, we visited the Taco factory and met with their technical staff. This provided us with good 'dos and don'ts' when installing the system. At Danforth, we know that when you commission a project early, (you) use less material, less labor, and the systems are simpler to install. And they work."
For Design Solutions author guidelines, call Scott Arnold, executive editor, at 216-931-9980, or write to him at [email protected].












