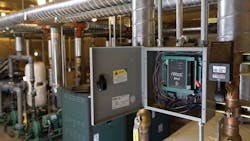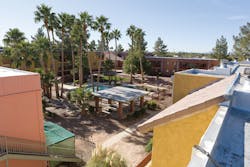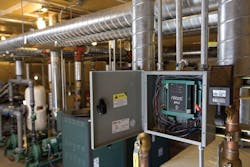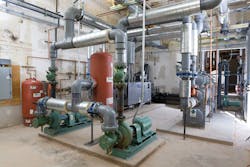Hydronic Equipment, Controls Fill Apartments’ Vacancy for Modern HVAC
At the 15-acre, 428-unit Tanque Verde Apartments complex in Tucson, Ariz., the 3-decades-old hydronic heating and cooling system was found to be leaking underground. Tenants complained about a lack of controllability, while repair bills mounted. Making matters worse, equipment was outdated, bandaged, and in desperate need of replacement.
Owner Scotia Group Management LLC’s longtime mechanical contractor, Tucson-based Oracle Control Systems Inc., designed new hydronic heating and cooling, solar-thermal domestic-hot-water, and modular building-automation systems and installed large photovoltaic (PV) arrays.
Between March and December 2011, Oracle Control Systems replaced boilers, chillers, and underground hydronic lines. The two original mechanical buildings—located on the north and south sides of the complex—were kept. Because none of the tenants could be displaced, parallel piping was installed throughout the property while the existing system remained online. Temporary chillers, boilers, and piping were employed to maintain service.
“Once the new piping was live, we could switch over four apartments at a time with minimal interruption to tenants,” Maurice (Mo) Forrey, owner of Oracle Control Systems, said.
Five years earlier, two Carrier screw chillers—a 160-ton unit in the south-side mechanical building and a 110-ton unit in the north-side mechanical building—were installed. Both were in good shape and kept in service. In the south-side mechanical building, a second 160-ton Carrier chiller was installed. An iWorx CCU2 controller from Taco Electronic Solutions Inc. allows monitoring and control of each of the three chillers from any Web-enabled device.
In the north-side mechanical building, a large atmospheric boiler and three vertical domestic-water heaters were replaced with two 1,000-MBH gas-fired boilers. The south-side mechanical building now houses two 2,000-MBH gas-fired boilers. Each building is outfitted with an iWorx BLMC boiler-control module, which can monitor and control up to four boilers serving a common load.
Hydronic demand on the south side is 420 gpm at 120°F for heating and 840 gpm at 44°F for cooling. On the north side, it is 140 gpm for heating and 280 gpm for cooling.
Distribution
System fluids leave the mechanical rooms in 6-in., superinsulated pipe. Oracle Control Systems made the large manifolds for the job off site. Each mechanical room includes two 25-hp frame-mounted end-suction pumps, as well as high-velocity 4900 Series air and dirt separators, from Taco Inc.
Piping is shared for heating and cooling distribution. Each zone includes three or four apartment buildings. The zones are piped in a home-run configuration from the mechanical buildings to isolation valves at each apartment building. During installation, the new pipe paralleled the old pipe, but they parted ways at the buildings’ foundation.
The old pipe entered apartment buildings from underground and came up through the floor. The new pipe rises up to the roof and supplies fan-coil units, which range from 400 to 1,000 cfm, from above. This allowed Oracle Control Systems to keep the original system in play longer.
Once inside the building, water passes through what Forrey calls “wild coils.”
“There’s no control structure on the water lines to the fan coils,” Forrey said. “Water flows through the coil at all times. If the tenant wants heating or cooling, they simply turn the fan on.”
Each apartment has a thermal switch to change between heating and cooling.
Domestic hot water is supplied to seven zones, with each 3-in. line connected to a large solar-heated buffer tank. Because of building layouts, nine return lines are used. Two return pumps—one per mechanical building—use balancing valves to keep fluid moving in multiple lines.
Insulation and Coating
All pipe, storage tanks, and hydronic separators were insulated and coated at the Oracle Control Systems shop. With the shortest distance from a mechanical building to an apartment building being 75 ft, a total of 13,000 lineal feet of pipe was insulated and installed.
Controls
“We’ve settled on Taco’s iWorx controls because they’re easy to install and require minimal programming,” Forrey said. “There was virtually no learning curve when we started using the product.”
IWorx is a Web-based, easily scalable open-protocol building-management, monitoring, and control system designed for the commercial market.
“What makes iWorx different from other systems,” Tom Polansky, technical service engineer for Taco, said, “is that you don’t need special tools, software, or computers to do the installation or commissioning.”
Programs are resident in the controller. Through manipulation of control parameters on the local control interface, engineering time is eliminated, and installation costs drop significantly.
“Once a controller is wired into the system,” Polansky said, “you just push a button, and it identifies itself on the network—no control sequences to write, no Website to build.”
An iWorx ALM2 controller in each mechanical room monitors all key facets of the mechanical systems. If a problem arises, Oracle Control Systems is alerted via e-mail.
The solar-thermal arrays are under the watchful eye of an iWorx BTU3 hydronic metering controller, which monitors the heat produced by the arrays.
“We were required to monitor performance for tax-credit purposes,” Forrey explained.
Solar Efficiency
Looking to reduce its carbon footprint along with its utility bills, Scotia Group Management chose to capitalize on its geographic location—Tucson ranks sixth among U.S. cities for average available sunshine, according to the National Oceanic and Atmospheric Administration—installing 105 4-ft-by-10-ft solar-thermal panels manufactured by HTP Inc. and supplied by Tempe, Ariz.-based manufacturer’s representative Flow Products on the roofs of the two mechanical buildings. Together, the panels provide roughly 60 percent of the domestic-hot-water load.
In the south mechanical room, fluid from the array passes through a 740-MBH heat exchanger. Harvested heat is stored in a 2,400-gal. insulated tank. From there, the fluid goes to a 400-gal., stainless-steel buffer tank, which has its own heat exchanger.
From the buffer tank, tempering valves are used to mix water down to 120°F before the water leaves the mechanical building. Supply and returns are piped underground to each apartment building and satellite laundry room.
On the north side, the same effect is achieved, only on a smaller scale: The heat exchanger for the smaller solar-thermal array handles 300 MBH, while the storage tank holds 1,200 gal.
Sharing roof space with the solar-thermal panels are 225 PV panels, which supply 80 kw to the apartment complex.
TO SEE ADDITIONAL PROJECT PHOTOGRAPHS, CLICK HERE.
Dan Vastyan is an account manager for Common Ground, a trade-communications firm based in Manheim, Pa.
For Design Solutions author guidelines, call Scott Arnold, executive editor, at 216-931-9980, or write to him at [email protected].



