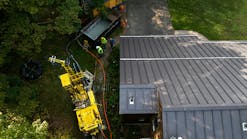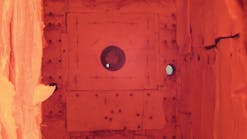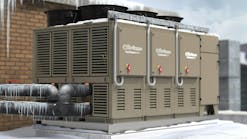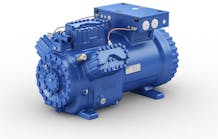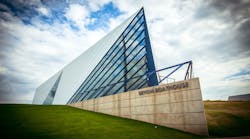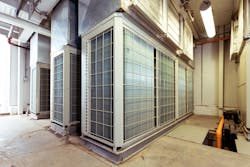Located on the Oklahoma River in downtown Oklahoma City (OKC), Okla., the Boathouse District consists of six buildings, the five newest being:
- RIVERSPORT Rapids, a $45.2-million whitewater-rafting and kayaking center, completed in May 2016.
- SandRidge Youth Pavilion, a 2,000-sq-ft space for concessions, retail, and sports activities, completed in October 2015.
- CHK | Central Boathouse, home to the University of Central Oklahoma women’s rowing team and housing a live-music venue and art gallery, completed in April 2015.
- Chesapeake Finish Line Tower, a 7,500-sq-ft, four-level rowing and canoe/kayak venue, completed in October 2011.
- Devon Boathouse, a 33,000-sq-ft, two-level space for events of all types and sizes, completed in October 2010.
To complement the buildings’ modern architecture and efficiently cool and heat the diverse spaces, the OKC Boathouse Foundation chose variable-refrigerant-flow (VRF) technology from Mitsubishi Electric Cooling & Heating.
Devon Boathouse
Devon Boathouse, John Riggs, senior director of operations for the OKC Boathouse Foundation, said, is a “stunning high-performance facility and a designated U.S. Olympic and Paralympic training site” with “a little bit of everything: ... a dynamic rowing tank, a gym with a free-weight area, kayak ergometers and treadmills, locker rooms, an event room that holds 200 people seated, an endless pool, a high-altitude chamber, and multiple boat bays.” With so many spaces and each dedicated to occupant experience, a HVAC system with advanced controls was required.
“This is about access, the ability to remote in and change things on the fly,” Riggs said. “A high level of access and control means you can manage energy costs and customers’ comfort. VRF offers that kind of access.”
Devon Boathouse features glass and polycarbonate walls for an open feel. To match that aesthetic, the HVAC system’s indoor and outdoor units needed to be unobtrusive.
“We couldn’t have anything on the roof,” Riggs said. “That’s just how it is on the whole campus—nothing on the roofs; everything’s gotta be straight lines. And all of the buildings on campus are triangles, so they have this crisp, clean look. We needed a system that could match that.”
Damon McClure, project manager for the Boathouse District’s mechanical contractor, Oklahoma City-based Harrison-Orr Air Conditioning LLC, explained: “Most of the HVAC selection at Devon was definitely about achieving a discreet look. Trying to hide everything with a four-pipe system with a boiler, for example, would have been very hard. At the same time, energy efficiency was important. There are event rooms that need to be heated and also training rooms that need to be kept at 66 degrees all the time, receiving cooling even in the winter. Devon needed a system that would make economical use of consumed energy. Heat pumps with heat recovery offered the ability to zone properly, given the diversity of the space.”
Riggs said the installation process for Mitsubishi Electric VRF is “pretty quick.”
“The condenser units go in good and clean, and the flexibility of the indoor units has let us do some unique things, like taking out soffits and putting units in there,” Riggs said.
McClure was impressed with the training provided by Mitsubishi Electric.
“We sent several of our guys to a training class in Texas a few months before doing the Devon Boathouse,” McClure said. “The hands-on training is invaluable when working with VRF.”
For Riggs, an end-user, no specific training was needed.
“The system was simple to learn, in terms of using the controls,” Riggs said. “And the controls have been effective.”
Chesapeake Finish Line Tower
Chesapeake Finish Line Tower is unique in terms of look and structure, McClure said.
“It’s shaped like a triangle, ... and each floor is cantilevered off of the main structure,” McClure said. “It has castellated beams, so we worked with the engineer to find a path for the ductwork through the beams’ holes. We also concealed the indoor units above the ceiling.”
The outdoor units required some creativity.
“The architect didn’t want the outdoor units to be visible,” McClure explained, “so we put them in the basement. They pull in natural outside-air ventilation. In the winter, they reject heat into the basement, and in the summer, they reject heat outside—all to keep the equipment running at peak efficiency.”
CHK | Central Boathouse
Like Devon Boathouse, CHK | Central Boathouse has a wide variety of unique spaces and heating loads.
“A range like that can only be done with this kind of system,” McClure said, “so we did four Mitsubishi (Electric) VRF systems for this boathouse. One is a straight heat pump—so, no heat recovery. That’s for the performing-arts venue. The load in that space varies a lot, so we needed a system that could ramp up when there were lots of people there and then ramp down when there was no performance going on. That space also had to be acoustically sound.”
SandRidge Youth Pavilion
In keeping with the Boathouse District’s general look, SandRidge Youth Pavilion is triangular in shape.
“With SandRidge, we wanted to maintain the design integrity—the high-level, contemporary look—by hiding the HVAC,” Tom Berkeley, project manager for Oklahoma City-based Lingo Construction, the general contractor for SandRidge Youth Pavilion and CHK | Central Boathouse, said. “We didn’t want to see ductwork and wanted the ceilings to be as tall as they could be.
“Our other big HVAC concern, of course, was the people load,” Berkeley continued. “You’ll get 10,000 people in the area on a busy weekend, and many will go through the building. It could be 100 degrees outside with people coming in and out of the building, so keeping people comfortable was a big concern.”
Comfort has not been an issue, however.
“We haven’t had any problems,” Berkeley said. “Everything is good; the Mitsubishi (Electric) system is doing exactly what we wanted it to do.”
RIVERSPORT Rapids
RIVERSPORT Rapids matches the other buildings in architectural style and HVAC challenges.
“This building is a lot bigger than the others,” McClure said. “It has a large restaurant, a pro shop, a locker room, a big kitchen, and a large seating area ... and then cubicles, offices, IT (information technology) closets, and warehousing. So, it’s not just a large building; it has all sorts of spaces.”
The project team installed four Mitsubishi Electric VRF systems. The outdoor units are concealed behind a mechanical screen.
