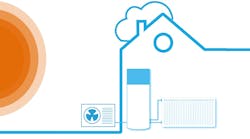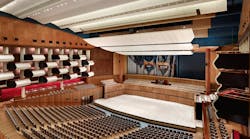At the University of Connecticut, the heating/hot-water systems in 12 student-housing units known as the Hilltop Apartments were in need of replacement.
The water heaters were coupled with fan-coil units to meet space-heating and domestic-water needs. Plans called for the water heaters to be removed and the fan-coil heat exchangers to be kept in place. The work also was to entail some re-piping of the buildings. Space heating and hot water were to be supplied from centralized boiler rooms at four of the 12 buildings.
With no space for boiler rooms in any of the buildings, general contractor Dimeo Construction Co. of Providence, R.I., constructed rooms on the ends of the four buildings, with underground piping supplying the other buildings.
The apartment complex was redesigned by architectural/engineering firm URS Corp. of Rocky Hill, Conn. Engineer Viktor Daragjati and Myftar Zoto were responsible for the design of the new boiler systems. Boiler options from four manufacturers were studied before Rheos+ boilers from Laars Heating System Co. were selected.
The Rheos+ boilers “have a very small footprint and generate a lot of capacity,” which was important, considering the limited space available, Daragjati said.
Ultrahigh fuel efficiency and low NOx-emission levels also were important.
According to manufacturer's representative Mike Skoldberg of Mechanical Marketing Inc. of Strafford, Conn., the engineers sought boiler efficiency in the 95-percent-plus range. Because of low operating temperatures, the systems had to be condensing. As for air pollution, the boilers had to have lower than a 10-ppm NOx-emission rate.
Daragjati said the university has a cogeneration plant, which requires that a threshold emission limitation be met.
“We felt that using the Laars boilers gave us low NOx emissions to begin with,” Daragjati said. “Then, with variable temperature control and increased efficiency resulting from operating in the condensing region, we would further limit those emissions.”
Lastly, Skoldberg said his client wanted a system that would provide inherent redundancy and standby protection. So, rather than choosing a 5-million-Btu-input boiler, the engineers chose multiple boiler plants, for which the capacity and size of the boilers was a perfect fit.
Daragjati said the project was “fast-track all the way through.”
“In fact, we had a program manager work with us doing constructability review and cost estimates as we designed,” Daragjati recalled. “As we went along, the scope of the design was reconciled with the allowed budget. Basically, we had to design to a fixed appropriation for time and materials that could not be exceeded. All facets of the job — and even preparation for it — were scrutinized. So the boilers and the underground piping were specified ahead of the rest of the bid package.”
To ensure the timely completion of the project, Dimeo Construction purchased the boilers before the mechanical contractor was chosen. The project began about the middle of May 2005. The boilers had to be on site by July 1, and the project had to be completed by the third week of August.
Mechanical contractor P&D Mechanical Inc. of Colchester, Conn., began by running the site distribution piping from the buildings to the boiler rooms. This piping had to be covered by 4 ft of earth and have 1½ in. of insulation within the jacketing to meet energy-code heat-loss requirements.
Another contractor removed the old water heaters and rerouted piping within the buildings. Ultimately, P&D stepped in to complete the work on the last of the four buildings.
“We do a lot of work like that, but rarely on a track as fast as this one,” Dave Warzecha, on-site project manager for P&D, said. “There was little margin for error.”
The design team was faced with the challenge of finding spaces to run the new piping system.
“Piping was run in soffits through utility rooms, toilet rooms, and over kitchen cabinets,” Daragjati said. “We found a way to accomplish the routing of pipes without impacting the ceiling height in areas where students are more likely to spend time.”
Three of the boiler plants are equipped with three 1.6-million-Btu-input Rheos+ boilers, while the fourth has three 2-million-Btu units. The boilers are controlled with a building-automation system (BAS) through a 0- to 10-v DC signal. The BAS fires the boilers as the need for both heating and domestic hot water arises. The boilers provide indoor/outdoor-temperature reset for heating and maintain constant water-discharge temperature when needed for domestic-hot-water production. Each boiler plant distributes hot water to two nearby buildings to limit the need for boiler rooms.
To dispose of potentially harmful acidic condensate, each boiler is fitted with a neutralizer kit from Laars. The condensate is run through a marble-chip bath and disposed of through a typical sanitary drain.
The boilers have dedicated integral recirculating pumps with side-stream circulation. The pumps take water out of the heating loop, warm it, and return it to the primary loop.
“Because of the high level of diversity you encounter during the various seasons of the year and, especially as you go into the summer months, when the buildings may not be fully occupied, and the heating load is limited to domestic-water demand,” Daragjati said, the heating loop has its own secondary distribution pumps. These are variable-speed pumps located in each of the boiler rooms.
“The boilers' ability to maintain discharge temperatures ranging from domestic hot water to peak heating requirements provided the best demand-to-output capacity match at the most efficient energy level,” Daragjati said.
Information and photograph courtesy of Laars Heating System Co.
Circle 148








