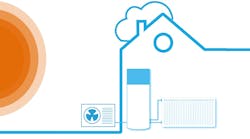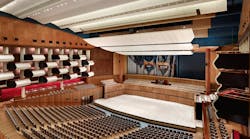A client called and indicated that the basement floor in a circa-1950s building was hot. A maintenance worker had noticed the problem when he picked up a hose from the floor and was startled by how hot the hose had become. Feeling the floor, he noticed a 10-ft-by-10-ft area felt as though it was well over 140°F. The maintenance staff investigated the anomaly by drilling a ½-in. hole in the floor. According to the owner, steam was coming out of the hole.
I grabbed my heat gun and headed to the facility. Upon entering the space, the room's warmth was apparent. The heat gun displayed a temperature of 165°F in the corner of the room, with lower temperatures radiating outward. Obviously, the cause had to be a broken pipe, but the owner did not know of any pipes that were buried under the basement slab.
Grabbing the facility's basement blueprints, we looked for any piping that should have been located in the area. This particular area of the building was pinched between elevators, stair towers, and electrical rooms. A multitude of plumbing pipes, medical-gas pipes, sprinkler mains, and HVAC pipes, as well as various combinations of steam and condensate return lines, merged and were racked through a narrow corridor, as they were routed from the plant-services area to the remainder of the facility. Combing over the plans, we marked all of the hot-water, steam, and condensate piping that should have been installed at the basement level.
We popped out various ceiling tiles and tracked down the steam and hot-water piping, but could not locate any of the pumped condensate return lines indicated on the original building plans. The contractor would not have installed pumped condensate piping down the center of the building underneath the basement floor slab — would he?
Tracking the condensate pipes from their source, we made our way to the basement mechanical rooms. We located each condensate pump and followed the condensate pipe as it left the pump and went up the wall, across the mechanical-room ceiling, down the opposite wall, and beneath the basement floor. Sure enough, 50 years ago, the contractor had decided to route the pumped condensate piping beneath the basement floor slab.
The underground piping was abandoned and new condensate return lines were routed above the ceiling. Fortunately, we were able to tie into a condensate return line that had been routed into the area a year earlier. Needless to say, the owner is adamant that all future field-design changes be noted on as-built construction documents.
Matthew J. Veriha, PE
Berners-Schober Associates Inc.
Green Bay, Wis.
Send “war stories” to the attention of Scott Arnold, executive editor, at [email protected]. Authors are paid $50 per published war story.








