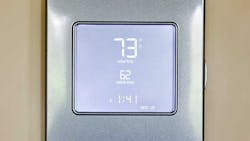Location, Location, Location: Why Proper Placement Is Vital for HVAC Controls
I know this will come as a shock to everyone, but building-control systems will fail and need to be fixed. In the service business, one of the things that never ceases to amaze me is the installation practices and locations of controls and their power sources. Mechanical equipment often is installed in ceilings, under raised floors, and in spaces way too small to be properly serviced. On top of that, controls contractors sometimes seem to go out of their way in playing a game of “hide and seek” with the controller and/or power source. You would think controls contractors would know better, and would be thinking about the long-term aspects of operating a building when placing their controls.
Most projects seem to put their emphasis on first cost of building the facility, with very little thought given to the cost of maintaining the facility. I do not mean the simulated energy usage projections that are usually done with the design of a project, but, rather, the impact of their equipment selection decisions, and how they are configured and located in the facility. This includes controls. My experiences have shown that owner’s complaint of repair equipment cost is second only to their complaint of the cost of labor to repair or replace that equipment.
I have had the opportunity to experience and learn the mechanical equipment and control business from a few different perspectives. My first job was a sales engineer for a major control manufacturer. After earning my PE license I went to work for a mechanical/electrical consulting firm as a mechanical design engineer. Currently, I am the service manager of an independent control contractor that provides commercial and industrial service work on control systems, variable-frequency drives (VFDs) and most HVAC equipment. Each step of the way gave me a different perspective of how controls are viewed and applied to HVAC equipment. I certainly understand that we do not live in a perfect world. But it does seem as if we go out of our way to make it as difficult as we can to maintain our equipment, which over time adds a lot more expense to maintaining a facility because of the extra labor involved to service the equipment.
I have seen a VAV box with controls installed in a 7-ft by 12-ft communications room, with an electronics rack in the middle, 25 ft in the air (yes, it was a very tall and skinny room). How will anyone ever access that when it fails? I seriously doubt that VAV box was commissioned, other than the installer got lucky and saw it come online when it was powered it up. In another building, actuators, sensors, and controllers were installed under a raised-floor system, which was then carpeted and filled with office cubicles. And I cannot tell you how many times we encounter terminal units buried in hard ceilings and soffits.
No one wants to explain to a building owner that it took four hours to repair a simple terminal unit — a repair that should have taken less than an hour — because someone had located the terminal unit and its controls in a spot where a technician had to crawl through an access hatch and then shimmy down whatever structure he could find to get to the problem. Low-voltage power supplies are rarely installed next to terminal units. In fact, it is usually anybody’s guess as to where they are located. This usually causes a very time-consuming ordeal when power is lost to a group of terminal units. Unfortunately, these 24 v power sources are rarely even designated on any drawings.
Sometimes the difficulties are not because of a lack of trying on the engineer’s or the control contractor’s part. One project I am familiar with, in a state-of-the-art facility, was set up during the initial engineering and project management using building-information modeling (BIM). The mechanical and electrical systems were laid out in 3D to avoid any access issues. The engineer even went through the extra step of defining an access space in every location where he thought access needed to be provided to reach controls and mechanical equipment. It was pretty much a serviceman’s and facility director’s dream.
Unfortunately, the installing contractors paid little attention to these access zones. Electrical conduits, plumbing, water lines, and sprinkler lines were installed after the mechanical equipment was installed, denying easy access. Terminal units were installed over hard ceilings (although they could easily have been moved just a few feet to line up with a lift-out ceiling panel). Other terminal units were buried in soffits with metal studs installed up against the control panels.
So the 64 million dollar question is, who is looking out for the owner? We are supposed to all be professionals here, and we all know what a good installation is. However, it seems more times than not, we could really improve our game if we gave some thought to the long-term maintenance issues. The cost of maintenance is determined by accessibility and accessibility is determined by the same thing that makes real estate valuable: location, location, location.
Mickey Schroeder, PE, is HVAC service manager at Control Services Inc., Omaha, Neb. The company installs DDC systems and services service pneumatic, electronic, and DDC control systems, variable-frequency drives, and HVAC equipment. Schroeder received his bachelor’s in mechanical engineering from the University of Nebraska in 1977. He has nearly 40 years of experience in the HVAC industry. He can be reached at [email protected].
