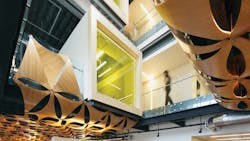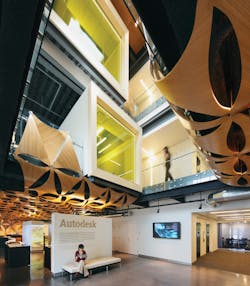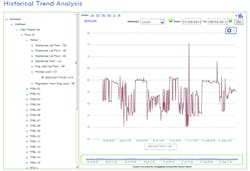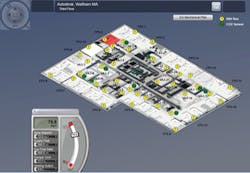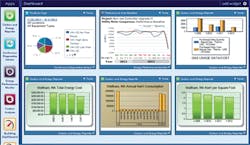Building Measurement & Analytics
Improvements in control systems, analytics software, and metering are transforming the way buildings are measured and managed, helping to pave the way to better performance and return on investment (ROI). Hardware and software solutions can perform continuous diagnosis, detect equipment faults with a high degree of accuracy, and associate equipment issues with costs in real time. Also, they can provide real-time tracking of projects. Earlier detection of issues helps to avoid costly downtime and catastrophic equipment failure. Furthermore, better building performance contributes to a more comfortable and productive environment for occupants.
A New Headquarters
Four years ago, Autodesk Inc. set out to build a new headquarters for its Architecture, Engineering and Construction division in Waltham, Mass. Utilizing our own software solutions and the integrated-project-delivery approach, we designed a high-efficiency building using a combination of new technologies and materials and the latest thinking in sustainable design. By designing an open-concept floor plan, we ensured 97 percent of employees have exterior views, and by locating 77 percent of seated space in the natural-light stream, we lowered lighting-power density by 38 percent. We implemented fixtures and systems that reduce potable-water use by 36 percent and utilized materials that are a combination of 25 percent recycled content, 33 percent regional materials, and 63 percent certified wood, which allowed us to divert 88 percent of construction-generated waste from landfills.
Working with business partners, as well as the building’s owner, Autodesk achieved LEED for Commercial Interiors Platinum certification and LEED for Core & Shell Gold certification from the U.S. Green Building Council (USGBC). With such an emphasis on sustainability and efficiency, the performance of the building must have been especially high, right?
Not necessarily.
Although we utilized advanced design and energy-analysis tools, followed protocols, and installed advanced and efficient equipment, we still found equipment-sequencing issues, communication conflicts, incorrect measurement, and higher-than-expected resource consumption.
What happened? Where did we go wrong?
Defining the Issues
To understand the underlying causes of the issues, we had to go back to the beginning. We looked at our project specifications and early design and energy analysis and evaluated our operational assumptions. We identified three key issues:
• Articulation of measurement needs. In many cases, owners do not speak the languages of architects and engineers. When incorporating building information modeling (BIM), they do not always know how to articulate their needs so that valuable operational and asset data make their way into a model. Similarly, architects and engineers do not always understand how facilities operators and managers use data and systems.
In the Waltham building, we found we did not clearly articulate some of our measurement needs, and we created a few inefficiencies of layout, where we could not clearly dissect and measure some building loads. We could not measure performance in key areas of building operations properly and had to go back and make changes to our metering infrastructure.
• Attention to detail. Autodesk obtained the building in shell condition, with some of the base building systems already in place. As internal systems were designed and constructed, we did not pay close enough attention to some of the equipment communication protocols. As a result, we ended up with key pieces of equipment that could not communicate properly. Controllers using the LON protocol could not interface correctly with some of the newer BACnet equipment we installed. In some cases, controllers were having to be reset frequently.
We recognized we needed to make changes to the controllers and equipment. To help us through the heartburn, we looked to a new systems integrator.
• Alignment of design intent with operational needs. We found building commissioning did not catch everything. Residual issues with equipment start and stop times and sequencing caused some building assets to run longer than they should. In a few cases, systems were “fighting” each other, leading to a loss of efficiency. This is where building analytics, also known as fault detection and diagnostics and automated continuous commissioning, greatly aided the owner’s approach to efficiency and helped to find problems.
Tools
Early interaction between architect, contractor, and owner is needed to identify and define post-occupancy operational needs clearly. This can be accomplished prior to a project’s start through creation of a BIM execution plan (BEP). A BEP identifies how information will be classified in a model and how information will flow through the model as contractors and subcontractors perform their work. Also, it defines how the building will be turned over to the owner.
Once data are migrated into systems used to operate a building, the owner can use new tools to leverage building analytics.
With analytics tools, equipment faults and operational inefficiencies can be found much sooner than with traditional methods, leading to a more proactive and less reactive approach to building management. Such tools can help to keep equipment within a building’s design intent and the manufacturer’s operational specification and provide early indication that something is out of alignment. This is done with a high degree of accuracy, with minor issues often prevented from becoming major problems leading to downtime.
In the Waltham building, we started to see issues with equipment sequencing and run times that led to inefficiency. Some issues, such as a sprinkler zone running through the night outside of its programmed state, were painfully obvious, but would have gone unnoticed until the utility bill came. Although other issues took more savvy to find, analytical tools certainly helped.
Analytics tools can help owners and operators to associate faults with costs in real time, giving a glimpse of the price of inefficiency. In some cases, owners even can track construction and retrofit ROI in real time.
Some newer tools have social features that bring together technicians and equipment experts early in a project. This aids diagnosis and troubleshooting of problems. Arming technicians with better information reduces time spent in the field searching for faults.
Building analytics tools are becoming increasingly complex, but more intelligent and easier to use at the same time. Intuitive interfaces allow facilities personnel from all backgrounds to understand and visualize data. Members of the Waltham facilities team come from a variety of backgrounds—from real-estate leasing to construction—and are utilizing these new tools to solve problems. You do not necessarily need to be a building engineer to understand and interpret the data.
The amount of data building analytics tools provide can be overwhelming, and not all of the data are useful. Careful planning and clear definition of an owner’s needs from the very beginning of a project are essential for success.
Sharing the Story
We took corrective actions based on data and began to see positive results immediately. This success was great, but we wanted to go a step further. We wanted to involve our most valued asset: our employees. We wanted to see how they would react if we provided them with a transparent view into our operations. Could they provide valuable feedback and ideas of their own? Perhaps we could foster a greater awareness of our environmental footprint and help influence behavioral changes.
To provide an intuitive look into our world, we installed an interactive touchscreen monitor in the lobby. Employees and visitors can visualize data and learn about the building’s energy consumption and operation. The dashboard enables employees to share information and ideas. Additionally, it provides an opportunity for us to show our customers how we operate and further demonstrate our commitment to environmental responsibility.
The Story Continues
Use of new and advanced building analytics tools has resulted in a 16-percent resource reduction over a three-year period at the Waltham facility, with a full ROI expected within the next year. Additionally, use of the tools helped Autodesk achieve LEED for Existing Buildings: Operations & Maintenance Gold certification from the USGBC recently. Continued use of the tools is helping us to manage the building proactively, track costs in real time, and track ROI for new efficiency projects. The newer social features allow us to interact with service technicians, who are able to log into the system and diagnose and, in some cases, remotely resolve issues before dispatching service.
Waltham and other buildings in the Autodesk portfolio continue to be “living laboratories” as we test and incubate new technologies and solutions and continually fine-tune performance. Building analytics tools continue to improve and offer new and unique capabilities that help address building problems of today and tomorrow.
This file type includes high resolution graphics and schematics when applicable.
As business integration manager for corporate real estate and facilities for Autodesk Inc., Charles Rechtsteiner collaborates with internal divisions and strategic business partners to create living-laboratory opportunities for trial and development of new technologies impacting building efficiency and optimization. He has managed several LEED for Existing Buildings: Operations & Maintenance and LEED for Commercial Interiors projects for Autodesk, including Autodesk’s Architecture, Engineering and Construction headquarters in Waltham, Mass., New England’s first integrated-project-delivery job. He has more than 20 years of experience managing real estate, projects, and facilities.
Did you find this article useful? Send comments and suggestions to Executive Editor Scott Arnold at [email protected].
