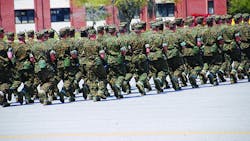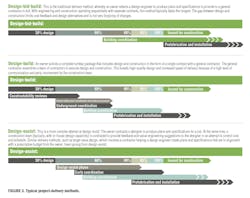Unified Workflow Building-Project Delivery
At Marine Corps University (MCU) in Quantico, Va., buildings P541 and P632 are two recently completed additions to the General Alfred M. Gray Marine Corps Research Center. Building P541 is approximately 48,000 gross sq ft and supports the archives and history divisions of MCU, while Building P632 is approximately 130,000 gross sq ft and supports MCU’s academic-instruction and training programs.
Bethesda, Md.-based Coakley & Williams Construction Inc. was named general contractor for the additions, having been awarded the job as a turnkey design-build project. For the mechanical portion of the work, Coakley & Williams enlisted Arlington, Va.-based AECOM for design and Dulles, Va.-based Southland Industries for construction in a design-assist capacity. Southland saw the early job award as an excellent opportunity to apply its new project-delivery technique, unified workflow.
Unified workflow is a term used to describe not only a process, but a complete cultural change in the construction industry. It is a philosophy that encompasses a number of project-delivery methods and exemplifies teamwork and communication. It is based on the assertion that increased participation and communication by all involved parties during each phase of a project will result in more-efficient processes and a higher-quality product. This includes the design and construction teams collaborating heavily very early in a project to produce a highly constructible design that reduces rework, decreases requests for information, and allows the greatest opportunity for field forces to operate with extreme efficiency during construction. It also includes consistent involvement from the design team during coordination and construction. This ensures design intent is realized to keep the punch list to a minimum and avoid rework at the end of a project.
Identifying the Problem
In traditional project delivery, architects and engineers are the initial content creators. They are responsible for the original design, calculation, layout, and spatial modeling of systems. They produce an enormous amount of information that is carried throughout the life of a project, from construction, startup, commissioning, and testing and balancing all of the way through turnover to facility operations. Contractors, on the other hand, are responsible for creating documentation to facilitate purchasing, coordination, prefabrication, installation, and startup. While the deliverables of contractors and designers contain much of the same root information, they differ drastically in composition and presentation. Historically, this has resulted in contractors discarding much of the content produced by designers and re-creating it to fit the needs of the construction team. It is estimated that as much as 2 percent of total mechanical, electrical, and plumbing budgets is spent on the duplication of information during the coordination phase of non-design-build projects. Figure 1 depicts the traditional workflow between engineering and construction, with a focus on the lack of overlap between the two processes.
There are a number of reasons for the lack of overlap:
- Scope: Design engineers typically do not produce models to construction standards. Although 3-D modeling is common in the industry, a designer’s modeling materials and content may not be representative of what the construction team prefers to use. Even in the event construction means and methods are identified early in the process, it is uncommon for engineers to have this project-specific content in their modeling libraries. At the same time, engineers are not contractually obligated to commit valuable time and resources to creating this content.
- Technology: Prefabrication means and methods vary greatly by contractor, which leads to a wide variety of software packages for the utilization of automated fabrication techniques and equipment. The product provided by the engineer typically is neither compatible nor detailed enough to interact with the contractor’s fabrication systems.
- Coordination: Drawings and models usually are not coordinated between trade designers. Elevations for trades often are not defined, which frequently leads to system clashes. Also, basic understanding of installation practices and hangers/supports is lacking.
- People: Construction and design firms are independent and often do not communicate efficiently. The problem is that each functional group is contracted separately and not encouraged to work together as a cohesive team to achieve a shared goal.
These inefficiencies cost significant amounts of money and time.
Breaking the Mold
The most obvious solution to problems associated with traditional project delivery is a model containing enough value to pass on to the construction team with minimal revisions. To someone unfamiliar with the origins of the construction process, this single-model concept might seem obvious. For years, however, the various services involved in construction projects essentially operated in vacuums, as it was considered uneconomical for them to “bother” one another during a project’s development. To blame technology for this would be unwarranted and inaccurate; technology actually is the easiest part of the equation to change. The people part of the process is the biggest hurdle. No one had ever questioned the traditional workflow, as no one thought honing in on detail so early in a project was possible.
Single-Model Development
The unified-workflow model requires identification of three key individuals: the engineering lead (EL), the project constructability lead (PCL), and the BIM (building information modeling) lead (BL). These individuals serve as points of contact, coordinating internally and externally and providing direction. Figure 2 shows a typical design-assist or design-build project-delivery path. Although this graphic focuses on the three individuals mentioned above, numerous other individuals, such as project managers, controls engineers, commissioning engineers, test-and-balance professionals, and energy modelers, are involved.
Roles
Engineering lead. To the traditional EL responsibilities of performing calculations, selecting equipment, producing drawings, and the like, the unified-workflow approach adds rough coordination with internal and external companies. This increases the amount of time for engineering to produce a model, but decreases the amount of time needed later by the construction team. The more problem areas are identified during the design phase of a project, the lesser the cost impact of the eventual solutions.
Project constructability lead. Assigned very early in a project and given the responsibility of managing coordination for the construction contractor, a PCL should have extensive construction and installation experience. The PCL and the EL meet frequently early in a project to review potential problem areas and discuss trade zones, system hierarchy, system routing, and any complicated or highly technical installation methods. The PCL advises the engineering team as it designs and coordinates the model. At a predetermined level of completion, the model is passed to the construction team. While the engineering drawings are maintained for record purposes, their sole purpose after being handed over to the detailing/construction team is to convey design intent to the owner. While the goal of the EL is to develop drawings that simplify the work of the field and construction teams, the goal of the PCL is to insert construction knowledge into the engineering model while maintaining communication and information continuity as the model transitions into coordination and construction.
BIM lead. The BL serves in a support role and is effectively the “glue” that holds the team together. The BL develops real-world modeling content, runs model quality-control reports, and manages models between architectural, structural, electrical, civil, mechanical, fire protection, and plumbing. The BL follows the model from inception to fabrication. He or she also facilitates the handoff between engineering/construction and construction/owner. When more than one company is involved, creation of a BIM execution plan is important. This document details items that must be modeled, which reinforces accountability.
Execution
Unified workflow is not a project-delivery method; it is a technique that can be applied to a project-delivery method. Figure 3 summarizes the three typical project-delivery methods.
Unified workflow was utilized for the MCU project as follows:
- An EL from Southland was embedded in AECOM’s office to help the engineering team:
- Produce specifications that were in alignment with Southland’s construction standards and AECOM’s engineering philosophies.
- Identify cost-saving opportunities by suggesting alternative mechanical systems.
- Coordinate with other main design groups, such as architectural and electrical, to ensure space was sufficient for each system to be installed.
- A PCL met with the EL to ensure the 3-D engineering model was being created with constructability in mind. This enabled evaluation of congested areas to ensure not only that systems would fit physically, but all access and clearance requirements would be met and installation would conform to designated quality and safety standards.
- Model-creation assistance was provided to AECOM. The 3-D model took into consideration construction restraints identified by the PCL. As a result, very little rework was required when the model was passed off to the coordination group.
It is important to note AECOM was the engineer of record, and all engineering suggestions by Southland were evaluated and approved or rejected by AECOM’s lead engineer. The success of this process relied heavily on the entire team’s willingness to participate and openly communicate expectations and requirements.
Effective communication between design and construction allowed certain aspects of the design to be solidified early in the design process and enabled the construction team to proceed with installation much sooner than it would have been on a traditional project. The design team then proceeded, at the direction of the PCL, to release sections of the building that were in alignment with the coordination and installation sequences, which allowed the entire engineering team downstream to be more efficient.
Lessons Learned
One of the most significant lessons learned over the course of the project concerned the streamlining of design, modeling, and coordination resulting from all trades, including fire protection, electrical, mechanical duct and pipe, plumbing, and specialty subsystems, being brought onboard at the same time and developed at the same pace. Not having the entire team contracted at the same time is counterproductive, leading to recoordination and content re-creation once a lagging trade is brought up to speed.
Overall, the implementation of unified workflow on the MCU project was very successful. Many decisions and changes were made well in advance of becoming extremely impactful to the project. For example, safety and access considerations were taken into account before coordination even began. To reduce coordination rework, spatial considerations for building systems were evaluated and changed long before any material was ordered or installed. Also, schedule input was considered well before it would have affected construction. All of this ultimately had a positive effect on the job. Maintaining a high level of communication and transparency allowed the team to incorporate the proper level of development and provide excellent product to the field, which, in turn, benefited the schedule, budget, and safe installation of the building’s systems.
Reference
1) Paulson, B. (1976). Designing to reduce construction costs. Journal of the Construction Division, 102, 587–592.
As constructability leader for the Mid-Atlantic Division of Southland Industries, Jason Calcagno helps to facilitate the design, coordination, and prefabrication of mechanical piping, ductwork, and plumbing. He has a bachelor’s degree in mechanical engineering from Clemson University. As a design engineer with the Mid-Atlantic Division of Southland Industries, Drew Thomas is focused on HVAC for the health-care, data-center, museum, and office-building markets. He has a bachelor’s degree in mechanical engineering from NC State University.
Did you find this article useful? Send comments and suggestions to Executive Editor Scott Arnold at [email protected].



