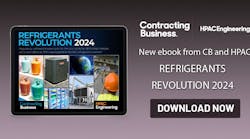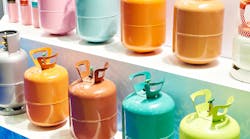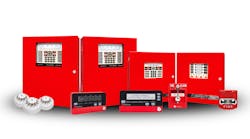The third most energy-intensive building type1—a single fume hood can consume as much energy as three average U.S. homes—laboratory facilities have been dismissed as too specialized and complex for significant energy-efficiency measures. Recent experience, however, shows laboratory buildings present significant energy-efficiency opportunities.2 Some of these opportunities are common to commercial buildings (e.g., variable-speed drives, efficient lighting), while others are specific to laboratories (e.g., high-performance fume hoods) and still others require special considerations (e.g., energy recovery). The applicability and potential of each opportunity varies based on laboratory location and type.
This article will discuss the use of measured equipment-load data to "rightsize" laboratory HVAC systems and minimize simultaneous heating and cooling. ("Equipment load" refers to heat gain attributed to equipment such as autoclaves, glass washers, refrigerators, and computers.)
Data in Short Supply
With measured equipment-load data for laboratories and other complex buildings relatively scarce, designs often are based on "nameplate"-rated data or assumptions from prior projects. This increases the likelihood of two design flaws:
- Oversizing. Overestimation of equipment loads results in oversized HVAC systems, which increase initial construction costs, as well as energy use at low part-load operation.
- Simultaneous heating and cooling. Underestimation of equipment-load variation across zones can increase reheat energy use significantly, particularly in systems that use zone reheat for temperature control.
In the design of laboratory HVAC systems, the use of measured equipment-load data from comparable laboratories supports rightsizing and the optimization of system configuration.
Peak-Load Estimation
HVAC systems are sized based on a peak condition that takes into account climate-related loads and internal loads from occupants, lighting, and equipment. For some of these parameters, criteria for peak conditions (e.g., design days for climate) are well-established, while for others, the designer has to use context-specific information (e.g., load diversity) and engineering judgment. In the case of equipment loads, uncertainty surrounds:
- Amount and type of equipment. Although this is analyzed and documented during the programming phase of design, it varies over the life of a laboratory.
- Power. With most equipment, rated (nameplate) power is much greater than actual power, even when the equipment is operating fully.
- Schedule of use. Even with good estimates of the amount and type of equipment and power, schedule of use is difficult to derive deterministically because it is driven largely by user behavior, and the complete inventory of installed equipment typically is not used simultaneously.
Although 1999 ASHRAE Handbook—HVAC Applications3 recommends the evaluation of "equipment-nameplate ratings, applicable use and usage factors, and overall diversity," a lack of data often leads designers to assume the worst case for each parameter and, thus, grossly overestimate equipment loads.4,5,6 Further, worst-case equipment loads often are assumed to coincide with worst-case climate loads. Brown6 cites several examples of conventional engineering methods being used to oversize HVAC systems, including a case in which an installed cooling plant was reduced in size by half, but still had double the capacity to meet loads while the building was fully occupied. In an analysis of 26 laboratory projects by Martin,7 cooling systems were oversized 40 to 300 percent, with an average of about 80 percent.
The Labs for the 21st Century (Labs21) benchmarking database, which contains energy-use and demand data for about 70 laboratory facilities, provides further insight.8 Figure 1 shows the total electrical demand of the facilities for which measured peak-demand data were available. The facilities represent various types of laboratories in several different climate zones. The data show that none of the facilities has total peak electrical loads of more than 15 w per gross square foot. Although this metric includes all electric end uses (i.e., HVAC, lighting, and equipment), designers commonly assume loads of at least 10 to 12 w per square foot for equipment alone. While this assumption may be appropriate for a few high-intensity lab spaces, it is unreasonable buildingwide.
Case Study: Measured Loads Vs. Estimated Loads
The University of California (UC), Davis set out to measure equipment loads in two of its laboratory buildings. The data were to be used to size HVAC systems in new, comparable facilities. In both buildings, clamp-on meters were used to continuously measure:
- Apparent instantaneous power—the product of the voltage and the current at any given moment.
- Actual instantaneous power—the actual instantaneous power draw, which becomes a thermal load to a space.
- Average interval power—the average actual instantaneous power measured over 15-min intervals.
Each measurement period was about two weeks long. The measurements were taken in various laboratory spaces when the labs were nominally fully occupied and in use.
Figure 2 shows peak apparent instantaneous power, peak actual instantaneous power, and average interval power measured in 15-min intervals in two laboratory spaces over a period of about four weeks. In each interval, peak apparent power always is equal to or greater than peak actual power, which, in turn, always is greater than average interval power. In Space A, the overall peak apparent power is about 8 w per square foot, while the overall peak actual power is about 7.5 w per square foot, and the maximum interval power is about 3.75 w per square foot. In Space B, the overall peak apparent power is about 40 w per square foot, while the overall peak actual power is about 29 w per square foot, and the maximum interval power is about 6 w per square foot.
Generally, because space temperature is not sensitive to instantaneous peaks lasting only a few seconds, sizing HVAC systems to peak instantaneous power is unnecessary. (The only exceptions are HVAC systems for highly specialized labs with equipment, processes, or instrument-calibration requirements necessitating tight space-temperature control.) Although, in most situations, sizing HVAC systems to maximum interval power is more appropriate, designers have been known to assume equipment loads that exceed even peak instantaneous power. Figure 3 compares measured loads to assumed design loads in several different laboratory spaces in a UC Davis building. The design assumptions were two to five times the peak instantaneous power and an order of magnitude above the maximum interval power. Evidence from laboratory designers and planners suggests this is not unusual.
Benefits of Rightsizing
Some designers contend HVAC-equipment size is driven by ventilation requirements, not equipment load. That is true—in some cases (e.g., laboratories with low equipment loads and high minimum ventilation rates). In a parametric simulation study involving a prototypical 100,000-sq-ft laboratory building, equipment load clearly was shown to affect chiller tonnage in a wide range of climatic conditions.9 The minimum ventilation rate was 1 cfm per square foot. The base-case equipment load was 12 w per square foot, which corresponded to an "oversize" load. Cases with "rightsized" loads of 8 w per square foot and 4 w per square foot were modeled. Figure 4 shows the reduction in total chiller tonnage from rightsizing. In Atlanta, for instance, the assumption of 8 w per square foot resulted in a reduction of 100 tons, while the assumption of 4 w per square foot resulted in a reduction of about 200 tons.
At the University of California, Merced, the central plant was rightsized based on benchmark data from other campuses.6 In addition to a worst-case estimate, a "most likely maximum" load was used to determine a reasonable margin of safety.
The following approach to rightsizing HVAC systems based on measured equipment loads is recommended: "For each comparable laboratory space, obtain one week (seven days) of continuous power metering at a distribution-panel level of all laboratory equipment, including plug loads and hard-wired equipment. ... Metering data should be obtained while the spaces are fully occupied. Continuous metering data should be time-averaged over 15-min time periods. Design heat-load criteria for each typical laboratory space in the facility should then be based on the maximum load indicated over the metering period."10,11
This approach represents a minimum requirement. Longer or more detailed measurements may be required.
In addition to measured loads, probability-based analysis (PBA) can be used for rightsizing, especially if no comparable laboratories are available. PBA essentially is a "bottoms-up" approach to deriving diversity factors for space loads. It is based on aggregating probability of use for each heat source in a space. (A more detailed description of PBA is provided by Martin.7) PBA and load measurements can be used in conjunction with one another, providing two reference points for rightsizing.
References
- EIA. (1999). Commercial buildings energy consumption survey. Washington, DC: Energy Information Administration. Available at http://www.eia.doe.gov/emeu/cbecs/contents.html
- Wirdzek, P., Lintner, W., Mathew, P., & Carlisle, N. (2004, August). Energy efficiency programs for niche markets: The Labs21 program as an exemplar. Proceedings of the 2004 ACEEE Summer Study on Energy Efficiency in Buildings, Pacific Grove, CA.
- ASHRAE. (1999). 1999 ASHRAE handbookHVAC applications (p. 13.2). Atlanta: American Society of Heating, Refrigerating and Air-Conditioning Engineers.
- Wilkins, C.K. (1998). Electronic equipment heat gains in buildings. ASHRAE Transactions, 104.
- Wilkins, C.K., & Hosni, M.H. (2000). Heat gain from office equipment. ASHRAE Journal, 42, 33, 35, 36, 38, 40, 42, 44.
- Brown, K. (2002, August). Setting enhanced performance targets for a new university campus: Benchmarks vs. energy standards as a reference? Proceedings of the 2002 ACEEE Summer Study on Energy Efficiency in Buildings, Pacific Grove, CA.
- Martin, J. (2004). Filling a scientific void in laboratory planning and design: A case for probability based analysis. San Diego: Syska Hennessy Group.
- Mathew, P., Sartor, D., van Geet, O., & Reilly, S. (2004, August). Rating energy efficiency and sustainability in laboratories: Results and lessons from the Labs21 program. Proceedings of the 2004 ACEEE Summer Study on Energy Efficiency in Buildings, Pacific Grove, CA.
- Enermodal Engineering & NREL. (2003, April). Laboratories for the 21st Century: Energy analysis. Available at http://www.labs21century.gov/toolkit/case_studies.htm
- Labs for the 21st Century. (2005). Environmental performance criteria. Available at http://www.labs21century.gov/toolkit/epc.htm
- Mathew, P., Sartor, D., Lintner, W., & Wirdzek, P. (2002, November). Labs21 environmental performance criteria: Toward LEED for labs. From The Austin Papers. Brattleboro, VT: BuildingGreen.
Part 2 of this article provides discussion of simultaneous heating and cooling. Load variation in time series measurements and its impact on energy use is examined and strategies for minimizing simultaneous heating and cooling offered.
Paul Mathew, PhD, is a staff scientist for Lawrence Berkeley National Laboratory in Washington, D.C.; Steve Greenberg, PE, is a staff mechanical engineer, and Dale Sartor, PE, is applications team leader for Lawrence Berkeley National Laboratory in Berkeley, Calif.; David Frenze, PE, is a principal of Earl Walls Associates in San Diego; Michael Morehead, PE, is vice president of Flack + Kurtz Inc. in San Francisco; and William Starr Jr. is a senior architect with the University of California, Davis in Davis, Calif.













